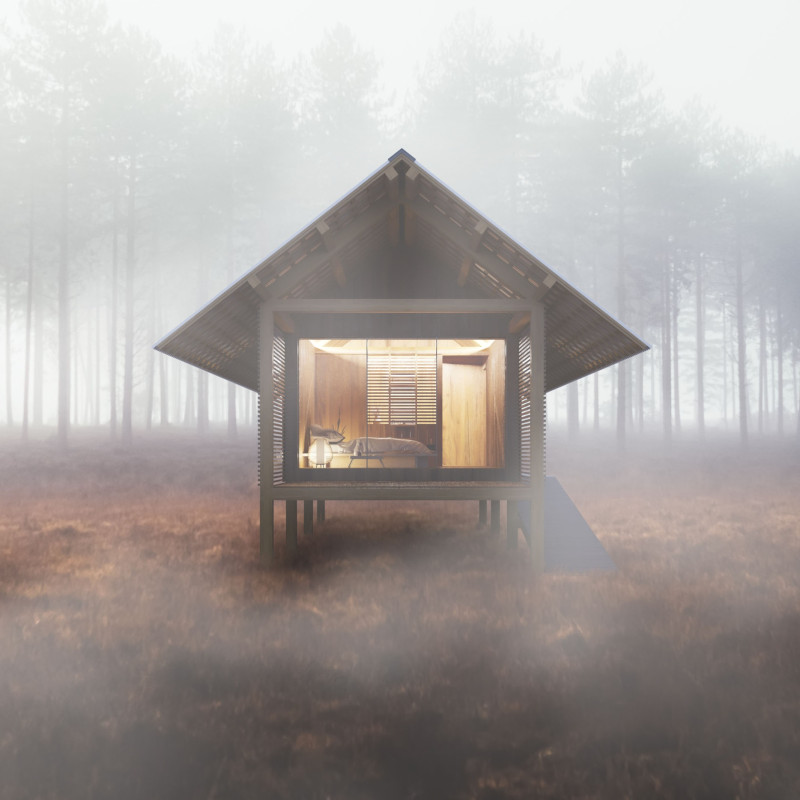5 key facts about this project
The essential concept of The Vine Retreat is rooted in the desire to create a harmonious connection with the surrounding environment. The project is designed as a modular dwelling, consisting of distinct yet interconnected spaces that cater to various daily activities while promoting a sense of community and privacy. The organization of space includes areas such as a kitchen, dining room, bedroom, and studio, each designed with careful attention to not only usability but also to the flow between indoor and outdoor environments.
The key components of the project are thoughtfully orchestrated to reflect both practical needs and the aesthetic qualities of the local architecture. The entrance welcomes visitors with a modest yet inviting design, leading to a central communal area that serves as the heart of the home. This is complemented by strategically placed windows that allow natural light to illuminate the interior while offering views of the natural surroundings, enhancing the overall experience of the space.
Materiality plays a significant role in The Vine Retreat, as the choice of materials is deeply entwined with the philosophy behind the project. Locally sourced wood, bamboo, and thatch are employed throughout the design, which not only supports the local economy but also reduces the environmental impact associated with transportation. The use of reinforced concrete provides structural integrity where needed, while metal roof sheets ensure durability against the elements. These materials reflect a commitment to sustainability and an understanding of traditional building methods that have stood the test of time.
One of the unique design approaches taken in The Vine Retreat is the elevation of the structure on stilts. This clever decision minimizes land disturbance and is particularly advantageous in areas prone to flooding or heavy rainfall, while also offering an added layer of protection and ensuring a cleaner separation from the ground. The integration of outdoor living spaces, such as a porch that extends from the main body of the house, encourages interaction with the surrounding landscape and fosters a sense of connection to nature.
The interior layout is intentionally minimalist, designed to create a cozy atmosphere without clutter. Each room flows into the next, promoting an easy transition between spaces. The thoughtful placement of furniture and fixtures enhances the functionality of each area, allowing for a practical yet inviting living environment. In particular, the kitchen and dining area serve as a gathering place, underlining the importance of food and companionship in daily life.
Moreover, the architectural design of The Vine Retreat draws inspiration from local cultural elements, ensuring that the aesthetic remains true to its context. The design embodies the principles of vernacular architecture, which emphasizes passive building strategies that leverage natural ventilation and light, ultimately contributing to energy efficiency and occupant comfort.
In exploring the project, one can appreciate how The Vine Retreat integrates traditional building techniques within a contemporary framework. This approach not only honors the past but also addresses current and future needs, making the architecture relevant and practical. The balance between functionality and environmental consciousness is evident throughout the design, showcasing a thoughtful consideration of both immediate and long-term impacts.
For those interested in a deeper understanding of this project, it is advisable to explore the detailed architectural plans, sections, and other design documents. These elements provide further insights into the architectural strategies employed and illustrate the vision behind this unique residential project. The Vine Retreat stands as a testament to how thoughtful architecture can enhance the quality of life for its inhabitants, providing a blueprint for sustainable living that resonates with the surrounding community.


























