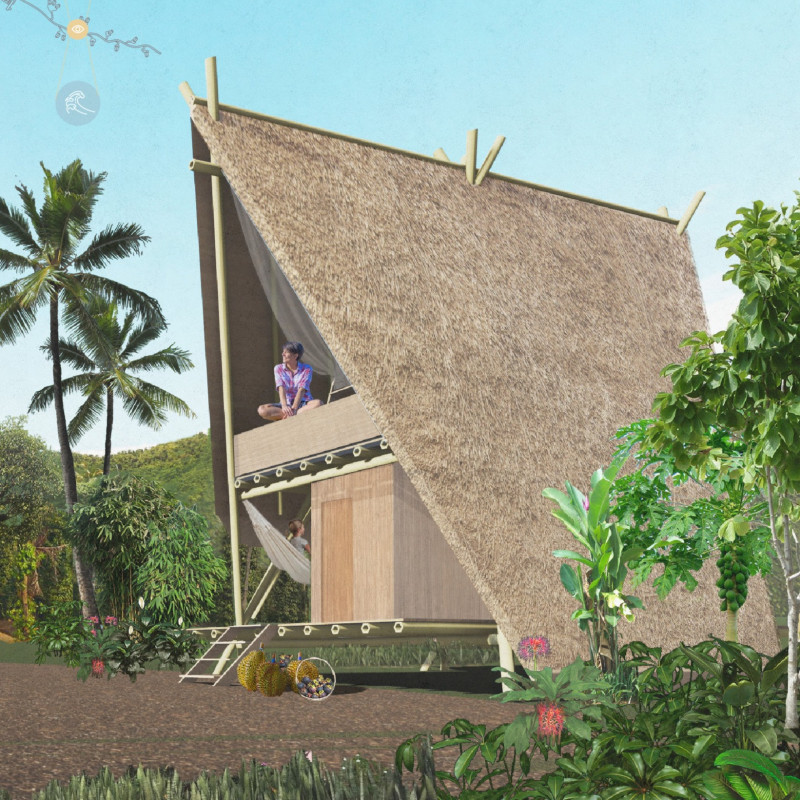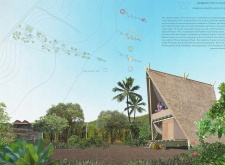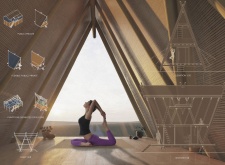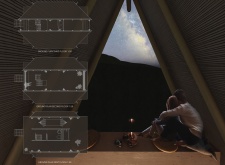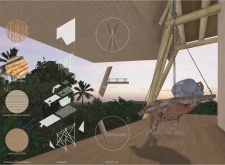5 key facts about this project
This architectural design functions primarily as a family dwelling while also embodying community values prevalent in rural Cambodian culture. The elevated structure is well-suited to the local climate, keeping the living spaces above potential floodwaters during the rainy season, while also allowing for better air circulation. The design strategically utilizes bamboo, which is abundant in the region, to create an environment that is both resource-efficient and aesthetically appealing.
Key components of the Bamboo Stilt House include its elevated foundation, which raises the living spaces off the ground, and a roof with a gentle slope that captures rainwater runoff. The use of bamboo canes for both structural support and wall cladding showcases the material's versatility and strength. This careful selection of materials lends itself to comfort and sustainability, as bamboo is not only durable but also has a low environmental impact in terms of carbon footprint.
The interior of the house is functionally segmented, allowing for communal areas on the ground floor that foster social interactions among family members and visitors. These areas are designed to be flexible, supporting a variety of activities that include cooking, dining, and communal gatherings. The upper levels of the house are reserved for private spaces, balancing the need for interaction with personal privacy.
A unique aspect of this architectural design is its connection to the surrounding landscape. The strategic positioning of large windows and open spaces allows natural light to flood the interior, while also framing picturesque views of the nearby mountains and lush greenery. This integration between the built and natural environments enhances the quality of life for the inhabitants, promoting a sense of well-being and harmony with nature.
The design also reflects a knowledgeable approach to passive climate control. The elevated structure benefits from consistent airflow, while the bamboo walls provide insulation, creating a comfortable indoor climate throughout the year. This balance of design and function is a critical feature, especially in the context of Cambodia's tropical climate.
In addition to the practical benefits, the Bamboo Stilt House embodies cultural significance, aligning with traditional lifestyles in rural Cambodia. It serves as a physical manifestation of a community-oriented way of living, where spaces are designed to encourage family connections and social gatherings. Such communities thrive on interaction, and the architecture reinforces these values through its design choices.
The project stands as a model for sustainable living, showcasing how local traditions can inform contemporary architecture. The incorporation of locally sourced materials not only supports the local economy but also helps maintain cultural heritage, demonstrating a respectful approach to regional identity. The connection to traditional building methods and materials, while addressing modern needs for comfort and utility, highlights a design philosophy that values both the past and the future.
For those interested in gaining deeper insights into the Bamboo Stilt House project, exploring architectural plans, sections, designs, and ideas can provide a clearer understanding of how the integration of traditional practices and contemporary architectural design can create functional and sustainable living spaces. The project's emphasis on community, environmental stewardship, and cultural relevance offers a rich case study for anyone engaged in the fields of architecture or sustainable design.


