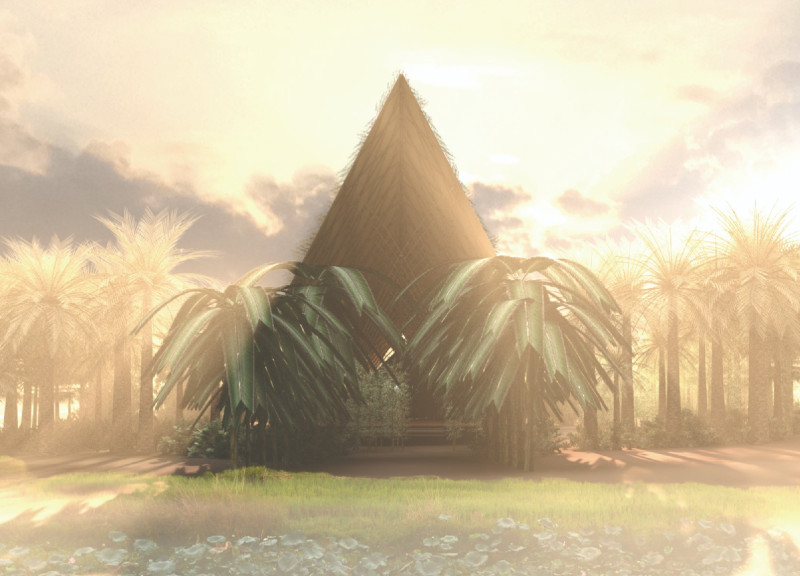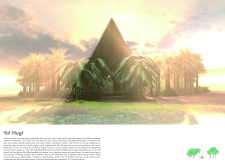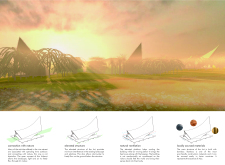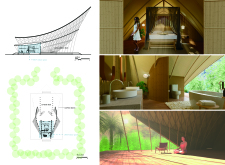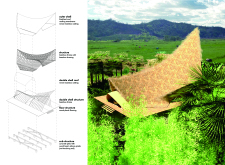5 key facts about this project
The function of *Yo! Hug!* is multifaceted. It serves not only as a dwelling but also as a space for reflection, creativity, and community interaction. The architectural layout enables both private and communal experiences, giving users the freedom to connect with themselves and those around them while remaining rooted in the natural elements. The design choices reflect a commitment to sustainability and ecological awareness, aiming to minimize environmental impact through innovative construction techniques and material selections.
Key aspects of the project are reflected in its architectural form and strategic design approaches. The structure adopts a distinct triangular profile, drawing inspiration from traditional tropical shelters. This shape not only enhances the aesthetic appeal but also invites natural light and airflow, facilitating a comfortable interior climate. Elevating the building on concrete piles allows the structure to stand above the ground, which supports natural water flow and encourages the growth of flora beneath. This design strategy minimizes disruption to the existing landscape and fosters a seamless integration with the surrounding ecosystem.
The choice of materials significantly contributes to the project's identity and functionality. Bamboo serves as a primary structural element, noted for its strength and rapid renewability, making it a sustainable option for modern architecture. This is complemented by thatched roofing, a traditional material that provides excellent insulation while paying homage to regional building practices. Inside, woven bamboo ceilings enhance the sensory experience, while wooden flooring adds warmth and comfort throughout. Through the combination of these materials, the architecture not only achieves durability and resilience but also promotes a tactile connection to the natural environment.
In terms of spatial design, *Yo! Hug!* emphasizes a fluid transition between indoor and outdoor areas. The strategic orientation of spaces promotes natural ventilation, eliminating the need for mechanical air conditioning and underscoring the importance of ecology in modern living. The layout includes various multi-functional areas, from serene bedrooms to tranquil bathrooms with views that invite the outdoors in, enriching daily experiences and establishing a profound sense of place.
One of the project's unique design approaches is its proactive incorporation of passive design principles that prioritize user comfort while minimizing reliance on technology. The elevated structure allows for optimal airflow, effectively cooling the interiors naturally. This thoughtful arrangement not only serves practical purposes but also reinforces the underlying philosophy of reconnecting occupants with their surroundings.
Overall, *Yo! Hug!* stands as a testament to the potential of architecture to bridge the gap between people and nature, demonstrating that the built environment can coexist harmoniously with its natural counterparts. By emphasizing sustainability, traditional craftsmanship, and innovative design solutions, this project invites us to rethink how we interact with our surroundings in our daily lives. For readers interested in uncovering more about this architectural endeavor, we encourage exploration of the project presentation, where elements such as architectural plans, architectural sections, architectural designs, and architectural ideas can provide deeper insights into its thoughtful conception and execution.


