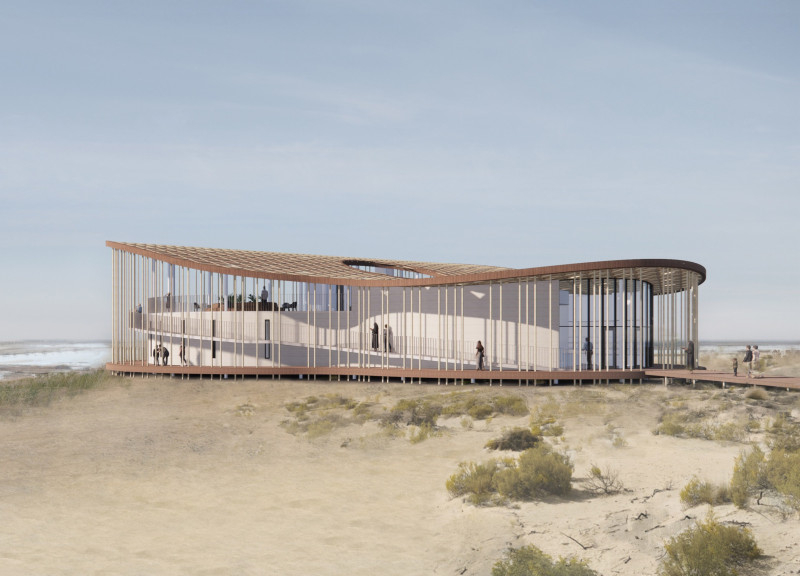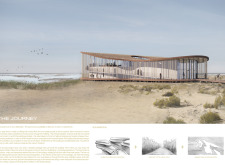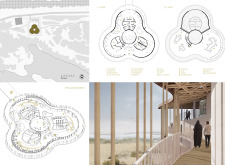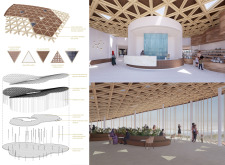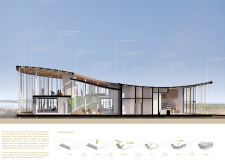5 key facts about this project
At its core, "The Journey" represents a harmonious blend of built and natural environments. The architecture of the visitor center is inspired by the local landscape, which informs its shape, materials, and overall functionality. The structure mimics the geological layers of the area, incorporating gently curving forms and a variety of textures. This approach encourages visitors to see the building not as a standalone entity, but as an essential part of the landscape itself.
Functionally, the project is equipped to engage visitors meaningfully. Upon entry, visitors are welcomed into a spacious reception area that serves as the hub for exploration. From there, pathways lead seamlessly into exhibition spaces dedicated to educating visitors about local ecology and the importance of conservation. The layout is designed to promote fluid movement through the building, encouraging exploration and discovery. Adjacent to the exhibition areas are lounges and outdoor terraces that provide serene spots for rest, promoting a sense of peace and connection to the surrounding environment.
The design employs a carefully considered material palette that underscores its commitment to sustainability and durability. Key materials include bamboo, chosen for its lightweight and renewable properties; steel, which provides structural support; and insulated glazing that optimizes natural light while enhancing energy efficiency. The integration of sustainable panels, including solar energy solutions, positions the building at the forefront of environmentally conscious architecture.
The unique architectural approach of "The Journey" can be seen in its elevated structure. By raising the building off the ground, the design addresses potential flooding issues while simultaneously offering stunning views of the wetlands below. This decision reflects a proactive approach to the challenges posed by the site, showcasing how architecture can adapt to environmental factors while enhancing user experience.
Moreover, the integration of natural light plays a crucial role in the design. The arrangement and treatment of the building's surfaces allow sunlight to filter in, embracing the spaces with warmth and enhancing the overall ambiance. This thoughtful consideration creates a dynamic atmosphere that changes throughout the day, encouraging visitors to linger and immerse themselves in the serene setting.
The circulation throughout the building is designed to foster an intuitive flow, guiding visitors on a journey that mirrors the theme of exploration inherent in the project. Every element of the architecture and design contributes to an overarching narrative that celebrates nature while providing a functional space for education and recreation.
In summary, "The Journey" stands as an exemplary model of architecture that thoughtfully engages with its environment. It effectively combines aesthetic appeal, sustainable design, and functional spaces to create a visitor center that not only serves its purpose but also enriches the experience of its users. For a more in-depth exploration of the architectural elements, such as architectural plans, architectural sections, and architectural designs, readers are encouraged to delve further into the presentation of this insightful project. Through careful consideration of these details, one can gain a deeper appreciation for the architectural ideas that inform "The Journey."


