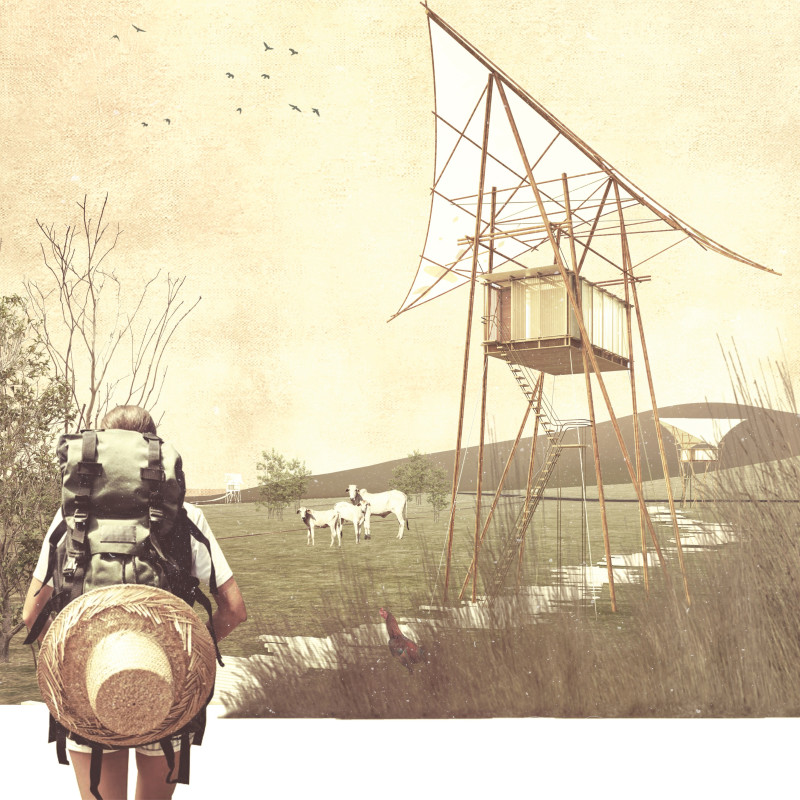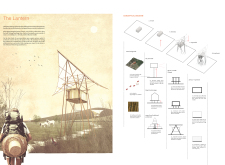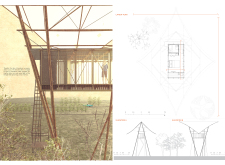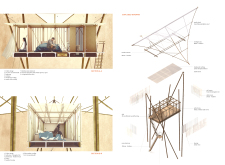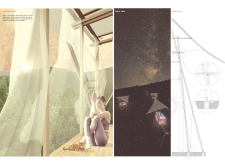5 key facts about this project
The architectural design of "The Lantern" features an overarching theme of sustainability and adaptability. The choice of materials, including bamboo and translucent polycarbonate, showcases a commitment to environmentally conscious building practices while maintaining aesthetic coherence. The elevated frame minimizes ground disturbance and allows for unobstructed views of the landscape, enhancing the overall spatial experience.
Innovative Structural Design and Material Use
What distinguishes "The Lantern" from typical architectural endeavors is its use of bamboo as a primary structural element. The application of this material not only provides strength but also supports sustainability. The lightweight nature of bamboo allows for a slender design that fosters an ethereal quality, contrasting with conventional heavy structures. The translucent roofing system made from polycarbonate sheets captures natural light, ensuring the interior remains bright while facilitating passive solar heating during cooler months. This thoughtful integration of materials advances the project's eco-friendly objectives while maintaining structural integrity.
Another distinctive feature is the intentional layout that encourages an open flow between spaces. The design incorporates semi-open areas and strategically placed fabric screens, offering both privacy and a connection to the natural surroundings. This versatility allows occupants to adjust their environment according to situational needs, fostering a dynamic living experience. The elevated platform design also mitigates potential flood issues and provides a clearer view of the scenic landscapes.
Integration of Natural Elements and Flexibility
The architectural approach emphasizes the interplay between built forms and natural environments. "The Lantern" is designed to blend seamlessly with its setting, using color palettes and textures that reflect the local landscape. The structure elevates the living experience, drawing occupants into a dialogue with nature.
Key functional zones include a living area, sleeping quarters, and storage solutions, designed to maximize utility without compromising comfort. The thoughtful arrangement of these zones showcases the flexibility of the design, where spaces can be adapted to accommodate different social settings, from quiet retreats to communal gatherings. The separation of areas through natural light and screen partitions further promotes an inviting atmosphere.
For a comprehensive understanding of "The Lantern," readers are encouraged to explore the architectural plans, sections, designs, and ideas that illustrate the intricate details and innovative approaches employed in this project. These elements reveal the thought processes behind the architectural choices that define this unique addition to contemporary architecture.


