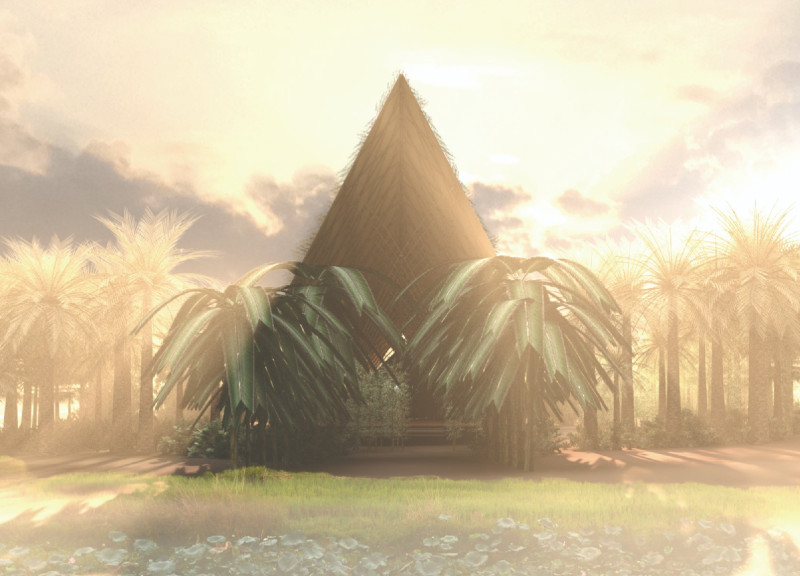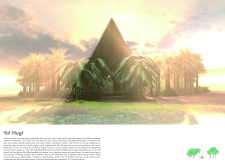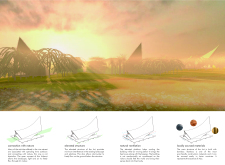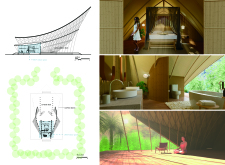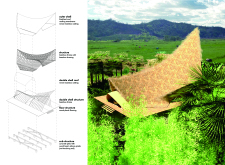5 key facts about this project
The main function of "Yo! Hug!" is to serve as a retreat for individuals seeking solace and reconnection with their surroundings. The design prioritizes a user-centric approach, where the architectural elements encourage activities that immerse users in nature. The architectural layout is strategically arranged to enhance visibility and accessibility, allowing visitors to experience the site fully.
Unique Structural and Material Features
The use of locally sourced bamboo as the primary material distinguishes this project from typical architectural endeavors. Bamboo not only contributes to the structural integrity of the building but also aligns with sustainable practices, as it is renewable and environmentally friendly. The incorporation of a thatched roof provides insulation and adds a natural aesthetic characteristic of traditional building methods.
The project features an elevated design that minimizes environmental impact, allowing for natural drainage and preserving the landscape beneath. This strategy not only enhances the building's relationship with the site but also promotes ecological sustainability by reducing impervious surface area. The design ensures natural ventilation through open-air layouts, reducing reliance on mechanical systems and fostering a connection to the outdoors.
Attention to sensory details is evident in the interior design. The woven bamboo ceiling and wood plank flooring offer tactile experiences while enhancing temperature regulation and acoustic comfort. These elements create an inviting atmosphere, encouraging visitors to immerse themselves in the retreat's tranquil environment.
Integration of Nature and Built Environment
"Yo! Hug!" exemplifies a thoughtful integration of natural and built environments. The architectural layout encourages outdoor activities and exploration, designed to evoke a sensory journey. Notable features of the project include the connection between indoor and outdoor spaces, which are optimized to bring natural light and fresh air into the structure.
The project reflects a balance between modern architectural practices and traditional forms, emphasizing local cultural relevance while addressing contemporary needs. This careful consideration of design approach results in a structure that is not only functional but also resonates with its cultural and environmental context.
For more insights into the architectural plans, sections, and designs of "Yo! Hug!", explore the project presentation to gain a deeper understanding of its unique approaches and outcomes.


