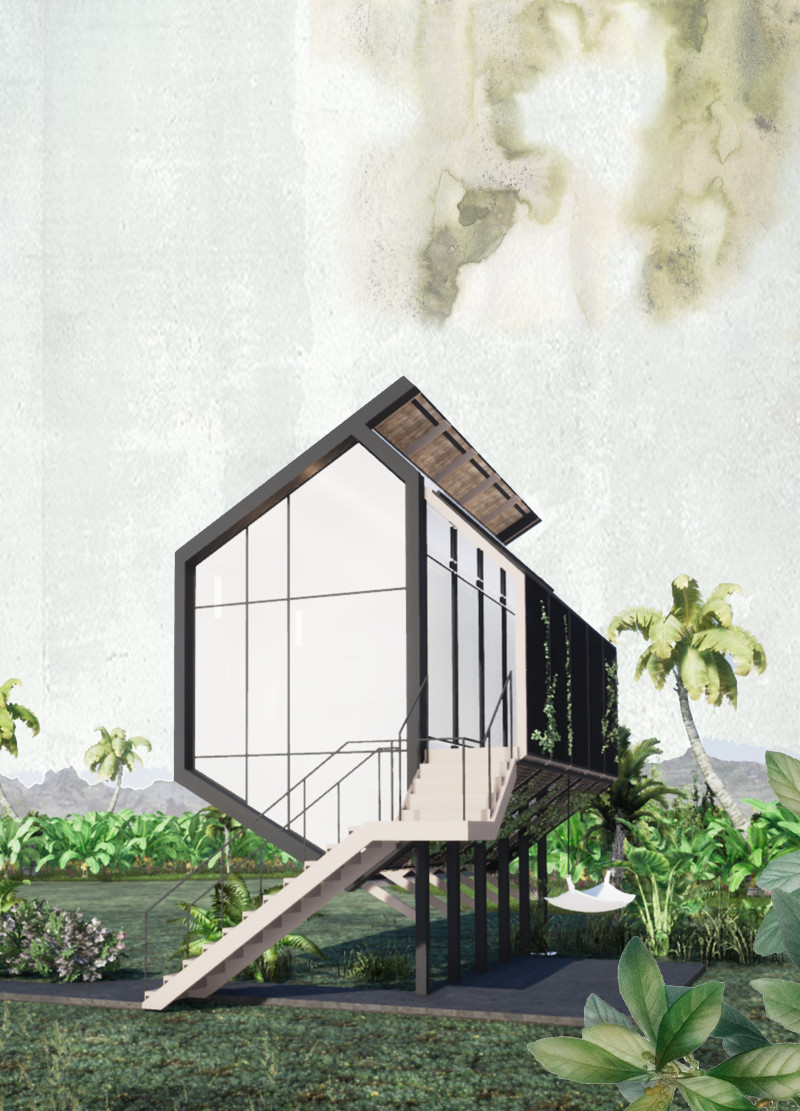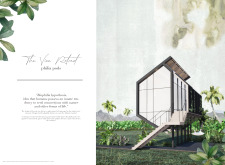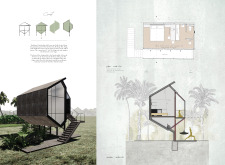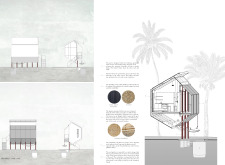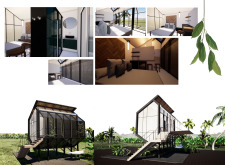5 key facts about this project
The function of the Vine Retreat extends beyond mere accommodation; it is designed to foster a deep connection with nature while providing comfort and functionality. The architectural concept implements elevated structures that mitigate flood risks while also maximizing panoramic views of the landscape. This dual purpose not only enhances the visual experience for the inhabitants but also adds to the safety features of the design.
The architectural configuration of the Philia Pods is characterized by a series of distinct but cohesive elements. Each pod is elevated on steel stilts, drawing inspiration from traditional Canarian house styles, which protects the structures while creating a visual dialogue with the natural topography. The asymmetrical roofs and sharp angles channel rainwater effectively and bring a modern aesthetic to the overall design. The use of expansive glass panels facilitates a seamless connection to the exterior, inviting natural light and views into the interior living spaces.
Materiality plays a crucial role in defining the character of the project. Steel roof sheeting provides durability, while thatch offers thermal comfort and insulation, reflecting the local architectural vernacular. Weaved bamboo is used to enhance structural integrity while simultaneously promoting sustainability. This combination of materials not only aligns with the ecological objectives of the project but also reinforces the overall aesthetic, merging modern techniques with traditional craftsmanship.
Inside the Philia Pods, the design prioritizes flexibility and functionality. A thoughtful arrangement of spaces allows for easy movement and interaction, with sliding doors that open up to outdoor areas, effectively extending the living space. The choice of a light and neutral color palette throughout the interiors contributes to a calming atmosphere, making spaces feel larger and more inviting. Sustainable furnishings made from responsibly sourced materials complete the interior design, maintaining a cohesive focus on ecological responsibility.
The unique design approaches of the Vine Retreat focus on promoting well-being through biophilic elements. Integrating natural materials and forms throughout the architecture establishes an environment conducive to relaxation and rejuvenation. Moreover, multiple outdoor lounge areas encourage inhabitants to spend time in nature, fostering a deeper connection to the landscape and enhancing the overall retreat experience.
This project illustrates a thoughtful integration of architectural principles, environmental considerations, and user-centric design. By prioritizing sustainability while offering a comfortable living experience, the Philia Pods serve as a testament to contemporary architectural ideas that embrace the earth rather than impose upon it. For those interested in delving further into the details of this architectural endeavor, exploring the project presentation will reveal comprehensive architectural plans, sections, designs, and innovative architectural ideas that showcase the creative vision behind the Vine Retreat.


