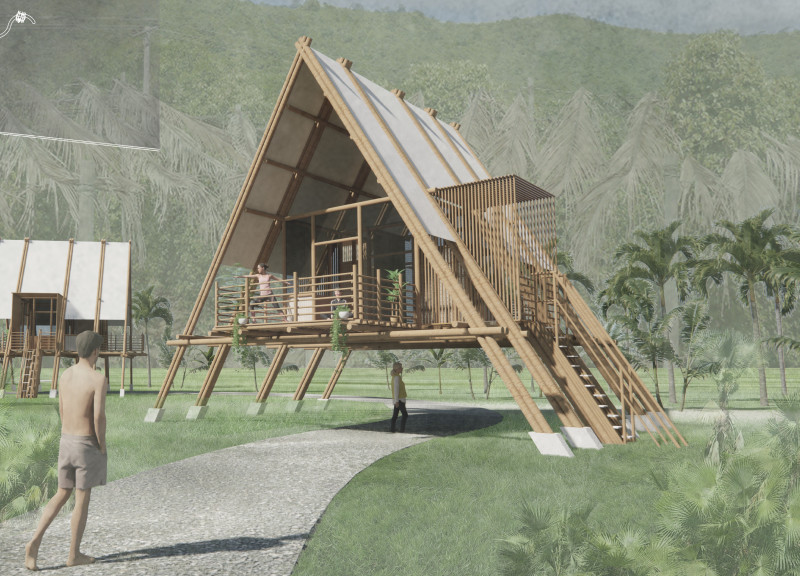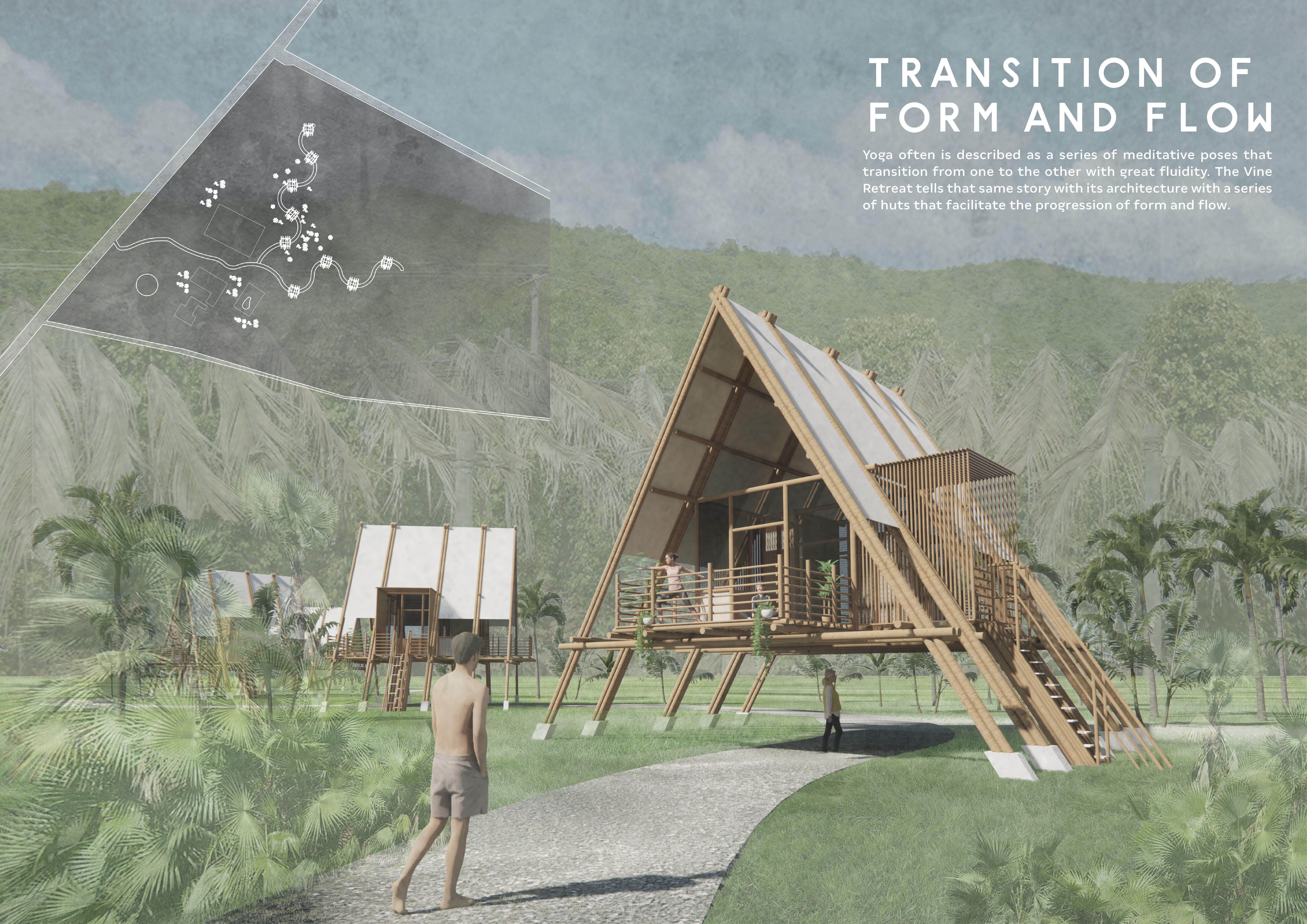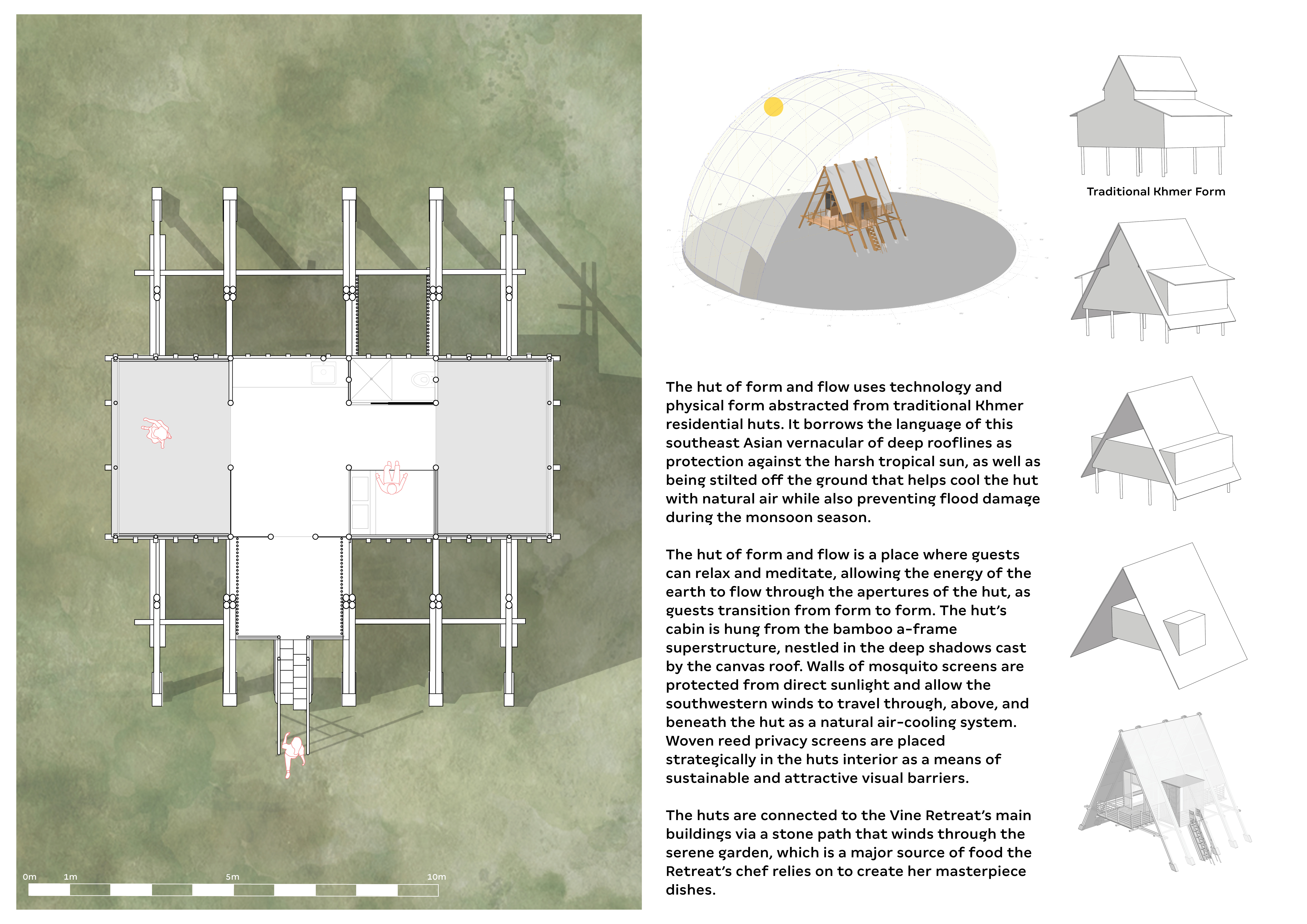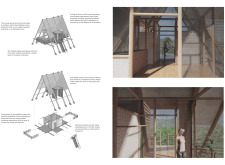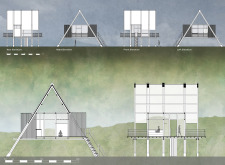5 key facts about this project
The structure comprises a series of interconnected pavilions elevated on stilts, which serve both functional and aesthetic purposes. This elevation mitigates the risk of flooding, a common concern in tropical climates, while providing a panoramic view of the surrounding landscape. The huts feature large openings with mosquito screens, allowing for natural ventilation and promoting a seamless connection with the environment. The deep A-frame roofs are characteristic of traditional Khmer structures, adding cultural authenticity and visual continuity.
Sustainable design practices are central to the project. Materials such as bamboo, canvas, and local hardwoods are primarily used. Bamboo serves as the main structural element due to its lightweight and renewable properties. Canvas roofing offers practicality by reflecting solar heat and enhancing cooling through improved air circulation. Wooden elements contribute warmth and tactile qualities, enriching the interior spaces and maintaining a sense of harmony with nature.
Unique Design Approaches in The Vine Retreat
What differentiates The Vine Retreat from other architectural projects is its thoughtful integration of traditional and modern design elements. The use of bamboo and wood not only embraces local construction practices but also enhances the project’s sustainability quotient. This eco-conscious approach is complemented by the project's layout, which encourages movement through winding paths that connect each hut, facilitating a communal experience while preserving privacy.
The open-plan interiors are designed to be flexible, allowing for various uses while promoting an atmosphere conducive to mindfulness. The site’s natural features are leveraged to create shaded outdoor areas, enhancing the overall user experience and blending the built environment with the landscape.
Architectural Details and Functional Aspects
The architectural details of The Vine Retreat are carefully crafted to enhance both aesthetics and functionality. Elevated stilts reduce the structure's environmental impact and preserve the natural landscape. The roofs are designed not only for their visual appeal but also to maximize natural light and ventilation, ensuring the spaces remain comfortable throughout the year.
The variety of hut configurations allows for diverse functions, from private lodging to community spaces for yoga and gatherings. This flexibility reflects the project's intent to accommodate individual needs while fostering a communal spirit. The design promotes engagement with the natural surroundings, with each hut strategically positioned to provide views and access to key landscape features.
To explore the intricate details of this project further, including architectural plans, sections, and specific design elements, we encourage readers to delve into the full project presentation. Insights into the architectural designs and ideas implemented in The Vine Retreat can provide a deeper understanding of this thoughtful and sustainable architectural endeavor.


