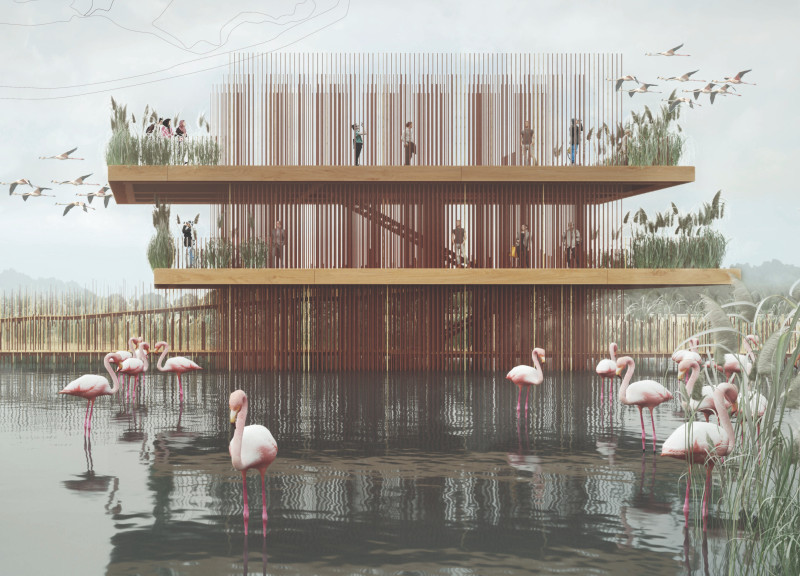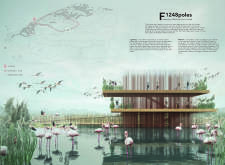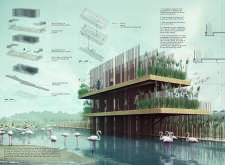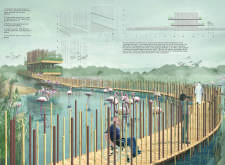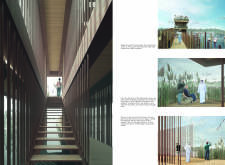5 key facts about this project
At its core, the F1248 Poles project embodies an ethos of lightness and connection with nature. The design philosophy focuses on elevating the experience of observing wildlife without imposing on their natural habitat. The structure’s elevated platforms and boardwalks allow visitors to traverse the wetland environment while minimizing disturbance to the delicate ecosystem below. With multiple levels, the tower offers panoramic views that invite exploration and enhance the visitor’s connection to the surroundings.
Prominent features of the design include a series of structural steel poles that form the backbone of the observation tower. These poles create a lightweight appearance, allowing the structure to float above the water, providing both durability and a sense of openness. The choice of materials plays a critical role in the overall aesthetic and functional design. The use of environmentally friendly materials, such as water-resistant wood and bamboo, not only complements the natural landscape but also supports sustainability initiatives. The wooden pathways and observation decks promote a natural feel, encouraging visitors to engage with the ecosystem in a tactile manner.
Another significant aspect of the project is the incorporation of green spaces through rooftop gardens and landscaped observation areas. These elements not only enhance the visual appeal of the structure but also contribute to biodiversity by reintroducing native plant species. This focus on integrating environmental considerations into the architectural design reflects a growing trend in sustainable architecture, where buildings serve as a bridge between human activity and natural ecosystems.
Unique design approaches evident in the F1248 Poles project include the seamless integration of accessibility features. Ramps facilitate movement throughout the structure, ensuring inclusivity for all visitors, including those with mobility challenges. The boardwalks that connect various viewing points are designed to navigate smoothly over the wetland, providing ample opportunities for observation and engagement with the wildlife below. This blend of functionality and aesthetics showcases a commitment to designing spaces that accommodate diverse visitor needs while fostering an appreciation for nature.
The architectural expressions of the F1248 Poles echo the surrounding landscape, with the structure’s form and materials thematic of the wetland’s fluidity and organic shapes. The design deliberately avoids heavy, imposing structures; instead, it celebrates transparency and lightness, creating a serene environment for both wildlife and visitors. The thoughtful arrangement of observation platforms and pathways promotes leisurely exploration and reflection, further enhancing the connection between architecture and nature.
This project stands as a testament to modern architectural practices that prioritize ecological sensitivity alongside human experience. It invites individuals to appreciate the subtleties of the wetland ecosystem while providing a functional observation point that encourages learning and discovery.
For those interested in delving deeper into the specifics of the design, exploring the architectural plans, sections, and ideas behind the Flamingo Observation Tower will provide valuable insights. These elements reveal how careful consideration of nature, materiality, and visitor engagement culminates in an architectural achievement that serves both its users and the environment. Engaging with the project presentation will enrich your understanding of this noteworthy architectural endeavor.


