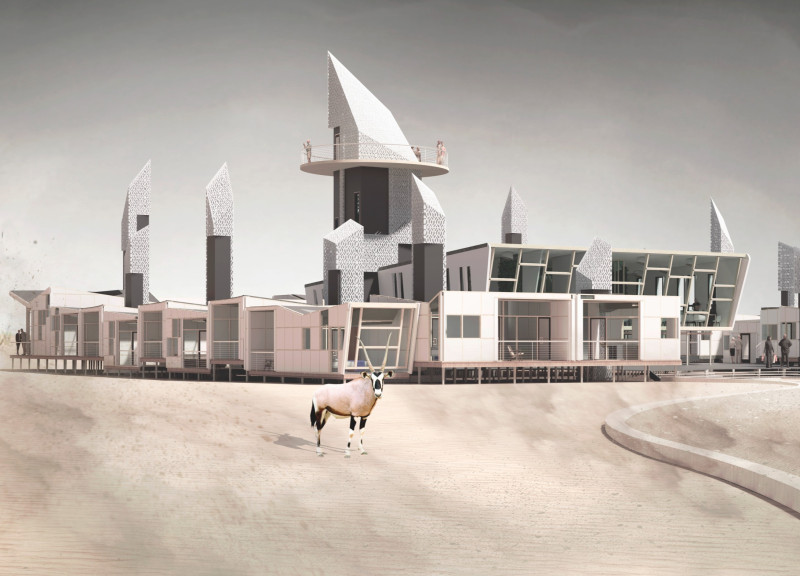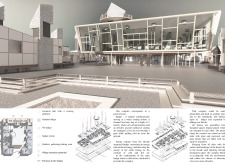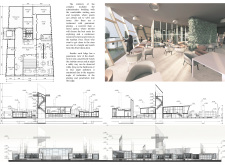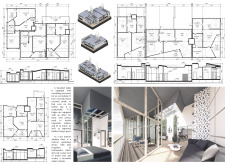5 key facts about this project
Sustainable architecture is the foundation of this project, showcasing innovative design solutions that enhance resilience to the desert climate. Elevated structures are constructed on stilts, allowing sand and wildlife to flow beneath without disruption, which aids in maintaining the ecological balance. Natural ventilation, a key feature of the badgir system, incorporates passive cooling techniques that significantly reduce energy consumption. Such features underline the project’s commitment to minimizing its environmental impact while ensuring user comfort.
Efficient material use plays a vital role in the design. The project incorporates concrete for durability, glass for maximizing light intake and views, metal for structural integrity, wood for aesthetic warmth, and eco-friendly materials for insulation and landscaping. This material selection enhances sustainability and responds effectively to the harsh desert conditions.
Unique Features and Design Approaches
The incorporation of the badgir system stands out as a traditional yet highly effective solution for climate adaptation. This architectural feature enables airflow management, reducing reliance on mechanical cooling methods. The design also includes elevated viewing platforms, providing guests with unobstructed vistas of the expansive desert landscape. This integration not only enhances the experiential quality of staying at the lodges but also fosters a deeper connection with the natural environment.
Modularity is another distinguishing characteristic of the project. The buildings are designed for flexibility, allowing them to adapt to future needs or changes in use without leaving a significant ecological footprint. This adaptability is particularly important in a landscape where conditions can vary significantly over time.
Functional Layout and Community Engagement
The project's layout effectively organizes spaces to serve various functions. Amenities such as communal areas act as hubs for interaction, while individual lodges offer privacy and comfort. The design supports seamless movement and interaction among guests while promoting ecological education and awareness.
Landscaping elements have been strategically implemented to enhance biodiversity, including vertical gardens that contribute to air quality and local wildlife habitats. This focus on environmental stewardship asserts the project's role as a model for harmonizing human habitation with natural ecosystems.
For more detailed insights into the project, including architectural plans, sections, designs, and ideas, readers are encouraged to explore the full project presentation. This will provide a comprehensive understanding of the innovative approaches employed in this architectural undertaking.


























