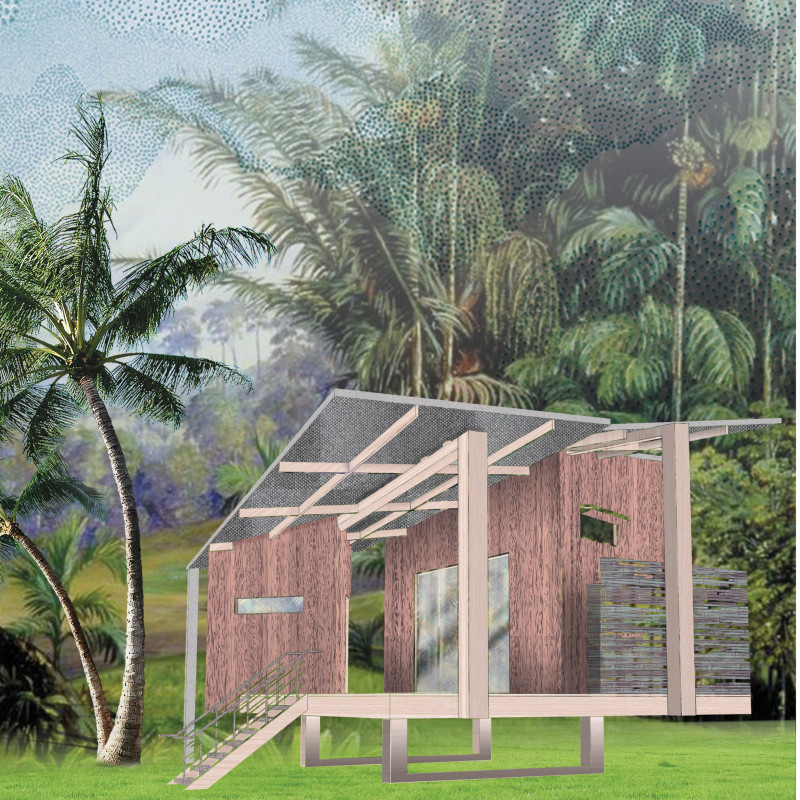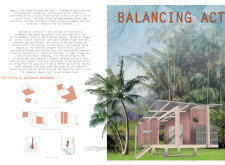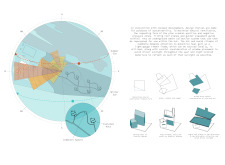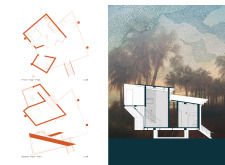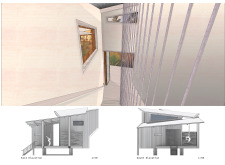5 key facts about this project
One of the central aspects of the project is its elevation, which introduces a dynamic interaction between the built structure and the landscape. The asymmetrical forms create a visual rhythm that challenges traditional architectural conventions. This result is an interplay between open and enclosed spaces, allowing users to engage with their environment actively. The project also employs sustainable design principles, optimizing natural light and ventilation while ensuring effective water management through thoughtfully designed roof planes.
Material Selection and Sustainability
The architectural design is notable for its careful selection of materials, prioritizing local resources such as coconut palm wood for cladding, which seamlessly integrates the structure with its surroundings. The timber frame construction and the light-colored facade materials reflect sunlight and help regulate internal temperatures, enhancing thermal comfort in the humid climate. The strategic placement of glass windows maximizes views and natural light, further blurring the lines between indoor and outdoor environments.
Unique to this project is its duality in spatial design. It features isolated huts designed for meditation and personal retreats, alongside communal spaces intended for group activities and social interaction. This harmonious balance encourages community engagement while providing areas for solitude. The architectural approach not only supports individual well-being but fosters a communal spirit, promoting a broader sense of connection among users.
Innovative Spatial Dynamics
The functionality of the "Balancing Act" can be observed in the architectural configuration, which emphasizes the transition between diverse zones. The design's nuanced handling of light and shadow creates atmospheric variations that alter the experience as one moves through the space. The differentiated spatial characteristics reflect seasonal changes, supporting adaptable uses throughout the year.
Moreover, the project incorporates efficient rainwater management systems, essential in a region characterized by seasonal fluctuations in water availability. This aspect further demonstrates the integration of sustainable practices in everyday use, allowing for the collection and storage of rainwater to meet the needs of the space.
In summary, the “Balancing Act” architecture project exemplifies a thoughtful integration of community, sustainability, and personal well-being. Its innovative design approach and careful material selection contribute to a functional yet harmonious space that invites exploration and connection. To delve deeper into the intricacies of this project, including architectural plans, sections, and detailed designs, readers are encouraged to explore the complete presentation of the project.


