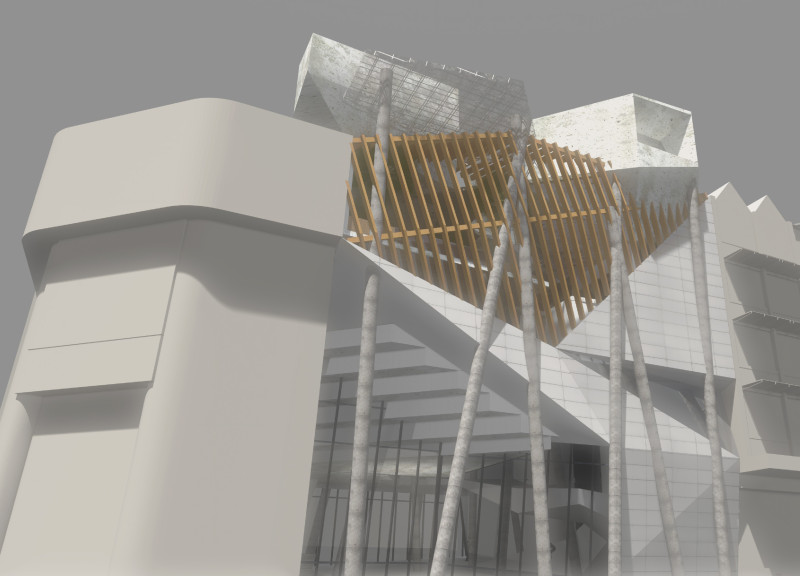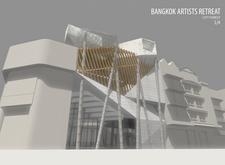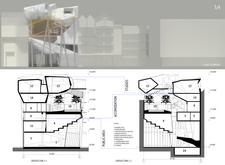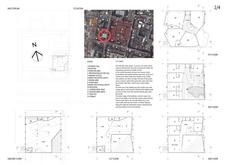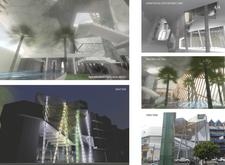5 key facts about this project
The architectural design is characterized by its verticality and integration with the surrounding environment, concepts derived from the project's narrative of a 'City Forest.' This approach emphasizes a harmonious coexistence with nature, which is essential for nurturing creativity and well-being. The building footprint rises gracefully, offering an expansive yet intimate experience for its users. Layers of space are articulated through different levels, which include private studios, communal gathering areas, exhibition spaces, and gardens. This multifunctionality speaks to the diverse needs of artists while allowing for social interaction—a key component in artistic development.
One of the most compelling aspects of the project is how the architectural design incorporates natural light and greenery. Large windows and open areas invite outdoor views, providing a sense of connection to the surrounding cityscape while allowing natural illumination to permeate the working spaces. This integration of light not only enhances the ambiance but also supports the overall health and creativity of the artists. The retreat includes vertical gardens and green walls that further blend the structure into its urban setting, resonating with the 'City Forest' theme and promoting ecological sustainability.
Materials used in the construction play a vital role in demonstrating a balance between contemporary aesthetics and practical functionality. The combination of concrete, glass, wood, and steel creates a robust yet inviting setting. Concrete serves as the primary structural component, ensuring durability and modernity, while glass is used extensively to foster transparency and communication between indoor and outdoor spaces. When combined with warm wooden elements, the structure achieves a sense of comfort and approachability. Steel is employed strategically for structural reinforcement, allowing for the fluid shapes and forms that characterize the design.
Particular attention has been paid to the layout of the retreat in order to support both individual and collective artistic pursuits. Private studios are designed to provide solitude for focused work, while communal spaces offer opportunities for dialogue and collaboration among artists. The organization of these areas reflects an understanding of the creative process, where solitude can be just as beneficial as community engagement. The integration of exhibition spaces invites the public into the retreat, fostering a connection between artists and the community, thereby promoting cultural exchange and appreciation for the arts.
Unique design approaches emerge throughout the project, notably in the building’s silhouette and the use of negative space. The stacking of levels creates dynamic rooflines which mimic the natural forms of trees, resonating with the retreat’s conceptual framework. The building’s shape not only addresses aesthetic considerations but also functional ones, such as wind flow and light exposure. The design does not shy away from the challenges of urban settings, but rather embraces them, employing innovative solutions to ensure that the retreat remains a serene haven amid the city's vibrancy.
This architectural project stands as a profound statement about the role of creativity in urban life. It offers a solution to the common challenges faced by artists: the need for quiet, contemplative spaces, and the desire for connection to others and nature. The balance struck between work and socialization, along with the profound integration of natural elements, establishes a stimulating environment for artistic expression.
For those interested in the architectural nuances of the Bangkok Artists Retreat, exploring the architectural plans, sections, and design ideas would provide a deeper understanding of how this project came to life. The thoughtful details embedded in the design narrative demonstrate how architecture can foster a nurturing environment for creativity while maintaining its relevance and accessibility within an urban context. Delve into the project presentation to explore the complexities and innovations that shape this retreat for artists.


