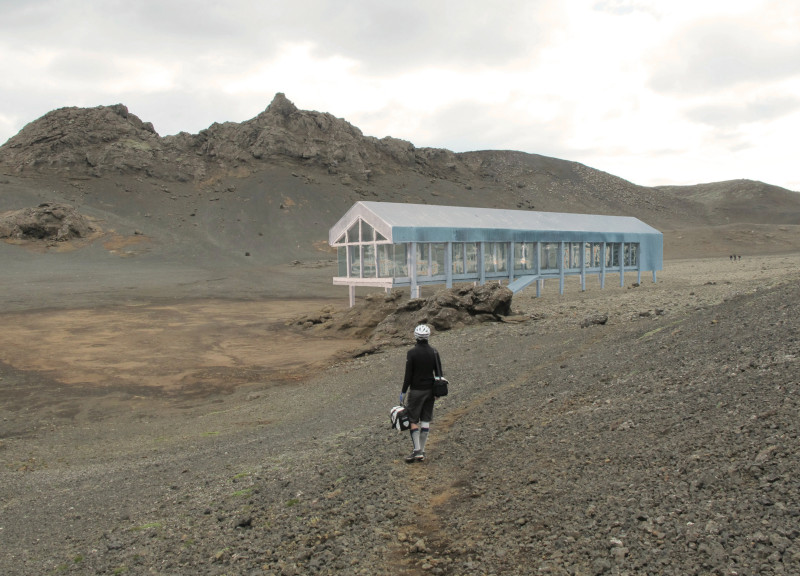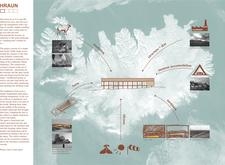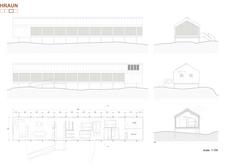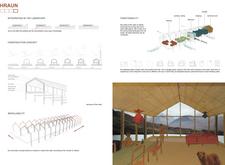5 key facts about this project
At its core, the Hraun project represents a contemporary interpretation of the traditional Viking longhouse, a structure known for its communal living and simplicity. This design choice not only honors Iceland's rich cultural heritage but also illustrates a commitment to creating spaces that foster social interaction among occupants. The project serves multiple functions, accommodating visitors through flexible living arrangements that shift in scale and usage based on occupancy. This adaptability is essential for enhancing the visitor experience, allowing for both communal gatherings and quiet retreat spaces.
The architectural design of Hraun features an elongated form that aligns harmoniously with the sweeping horizon of the landscape, promoting a visually engaging dialogue with its environment. Elevated on stilts, the structure minimizes its contact with the ground, thereby reducing environmental impact and facilitating a seamless integration with the natural terrain. This design approach ensures that the building adapts to varying topographies, an important consideration in the rugged Icelandic context.
Materiality is another key aspect of the Hraun project, showcasing a selection of locally sourced materials that emphasize sustainability and ecological responsibility. The use of aluminum for the structural framework offers durability while echoing Iceland's industrial landscape. The incorporation of sheep wool as insulation reflects a commitment to local resources, providing effective thermal performance that is vital in the variable Icelandic climate. Extensive glazing throughout the design fosters transparency, bridging indoor and outdoor spaces and inviting natural light to enhance the living experience.
The internal layout of the project is organized into well-defined zones to optimize functionality. Communal spaces, such as the dining and living areas, encourage interaction among occupants, creating a welcoming atmosphere. In contrast, private sleeping quarters are conceived in a manner that ensures comfort and privacy, catering to the diverse needs of visitors. The modularity of the design allows these spaces to adapt to varying group sizes, making it an ideal choice for family gatherings or larger retreats.
Unique design approaches within the Hraun project also center around renewable energy use. The incorporation of geothermal heating systems showcases a forward-thinking approach to energy efficiency, significantly reducing the building's ecological footprint. This sustainable energy solution aligns with contemporary architectural trends that prioritize environmentally friendly practices. Furthermore, the thoughtful zoning of interior spaces contributes to an overall ambiance of comfort, reinforcing the connection between occupants and the surrounding landscape.
In summary, the Hraun project stands as a reflection of thoughtful architectural design that harmonizes with its environment while promoting community and sustainability. Its innovative use of materials, flexible living arrangements, and commitment to renewable energy make it a noteworthy example of how architecture can respond to both cultural heritage and modern needs. For those interested in a deeper understanding of this project, exploring the architectural plans, sections, and designs will provide valuable insights into the ideas that shaped this contemporary interpretation of a historical form.


























