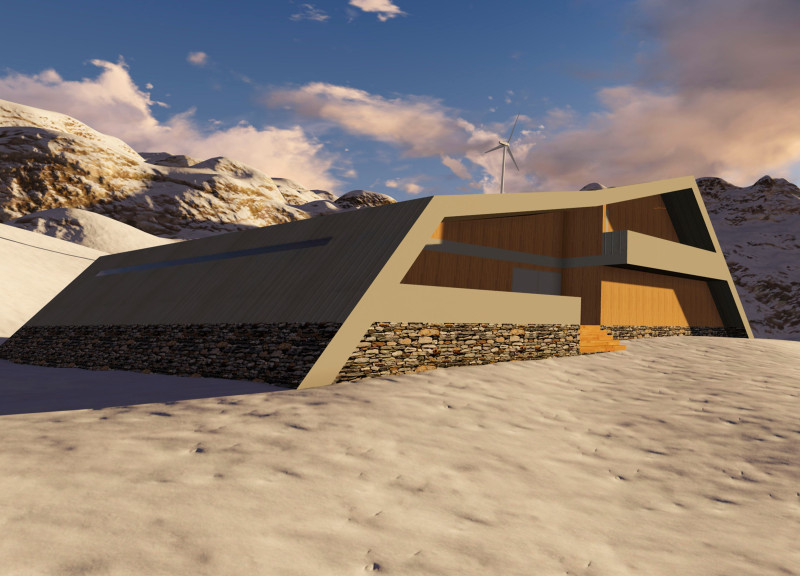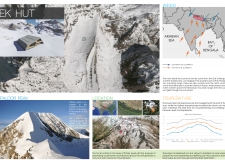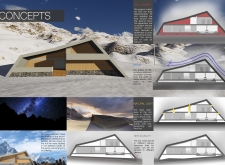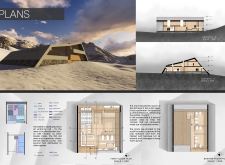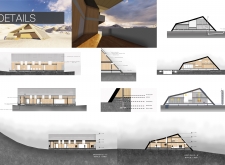5 key facts about this project
Functionally, the EK Hut serves as a refuge for mountaineers who traverse the challenging terrains of the Himalayas. It is designed to cater to the needs of climbers by providing a warm, welcoming space that fosters both social interaction and individual reflection. The interior layout prioritizes communal areas, featuring a kitchen, dining zone, and lounge around a central fireplace, encouraging climbers to gather and share experiences after long days in the harsh wilderness. The upper levels house private sleeping quarters, allowing occupants to rest comfortably after their adventures.
The architecture of the EK Hut incorporates several unique design approaches tailored specifically to the local climate and geography. One notable feature is its elevated construction, which raises the hut approximately 90 centimeters off the ground. This elevation creates an air chamber that plays a critical role in insulation, helping to maintain warmth and protect the interior from cold air infiltration. Additionally, the aerodynamic roof shape efficiently channels wind, mitigating the impact of strong gusts common in this region while promoting natural airflow throughout the structure.
Materiality is another aspect that distinguishes this project. The design employs a combination of concrete, wood, stone, and steel. Concrete is used for its durability and thermal mass, providing thermal efficiency against the rigors of fluctuating temperatures. Wood is selected for interior finishes, contributing warmth and a sense of homeliness, vital in a remote alpine environment. Stone serves to anchor the building within its natural context, while steel provides structural integrity and resilience to seismic activity, ensuring the safety and longevity of the hut.
The careful selection of materials complements the architectural form, creating an integrated aesthetic that respects its surroundings. The façade reflects a contemporary design language with angular lines that resonate with the mountainous silhouettes in the backdrop. Expansive windows are strategically placed to maximize natural light and offer spectacular views, enhancing the overall user experience within the hut.
The project also considers adaptability as a central theme. The architectural design can be replicated in various terrains, supporting diverse applications in different mountaineering contexts. This replicability underscores the project's significant potential for broader implications in alpine architecture, inspiring future designs that prioritize environmental context, user needs, and sustainability.
As you explore the EK Hut, consider delving deeper into the architectural plans and designs that illustrate the innovative solutions employed throughout the structure. The architectural sections reveal the thoughtful spatial configurations and delineations that optimize both communal and private spaces, fostering interaction while providing necessary solitude. By studying these elements further, you can gain valuable insights into the architectural ideas that shape the hut’s function and form within the challenging yet beautiful landscape of the Himalayas. Explore the project presentation for a comprehensive understanding of its design and the thinking behind its creation.


