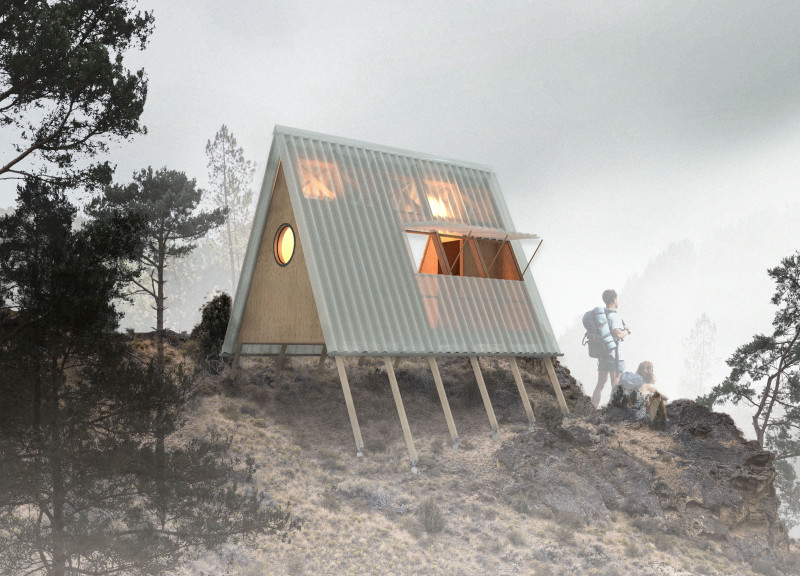5 key facts about this project
The project represents a thoughtful exploration of spaces that promote wellness and mindfulness. It achieves this through a series of sleeping pods that offer privacy while encouraging interaction with the natural landscape. Designed to optimize the views of the mountains and valleys, these pods are strategically positioned to create a communal vibe while maintaining individual sanctity. The concept reflects a contemporary interpretation of traditional A-frame structures, infusing modern materials and construction techniques that are both functional and aesthetically pleasing.
Key elements of the PRISM project include its distinctive form and structural integrity. The A-frame shape is not only visually appealing but also highly practical, allowing for effective management of environmental factors such as rain and snow. Elevated on stilt-like posts, the pods create a minimal footprint on the land, fostering an environment where nature thrives alongside the architecture.
Materiality plays a crucial role in the overall design. Polyvinyl Chloride (PVC) is used for the roofs, providing a semi-transparent surface that allows natural light to stream into the interior while ensuring durability against the elements. Plywood, known for its warmth and sustainability, is chosen for the interior finishes. The incorporation of cork enhances the acoustic qualities and provides thermal insulation, emphasizing the project's commitment to a comfortable living experience. Additionally, solar panels are seamlessly integrated into the design to support the energy needs of the retreat, highlighting a focus on renewable energy sources.
The interior spaces are designed with minimalism in mind, aligning perfectly with the retreat's purpose. Each sleeping pod features essential areas—sleeping zones, utility spaces, and integrated bathrooms—thus creating a functional yet inviting atmosphere. This design not only promotes relaxation but also allows for flexible use, encouraging guests to connect with themselves and each other.
One of the most distinctive features is the approach to environmental sustainability. The architecture incorporates rainwater collection systems, which are essential in promoting responsible water management. Such strategies ensure that the living experience remains eco-friendly while reducing dependency on external resources. Furthermore, the off-grid capabilities of the pods, stemming from their solar energy systems and sustainable designs, allow for a minimal ecological impact.
The PRISM project embodies a unique fusion of architecture and nature, emphasizing the importance of living in harmony with one’s surroundings. The thoughtful decisions made in how the pods are arranged and constructed reflect ongoing trends in sustainable architecture—creating structures that respect the land and enhance the natural beauty of the site. With modular designs, the project also allows for future expansion or adaptation as needs and circumstances evolve.
For those interested in delving deeper into the architectural concepts behind this initiative, a closer look at the architectural plans, architectural sections, and various architectural designs associated with PRISM will reveal the meticulous thought process and innovative ideas that have shaped this architecture. This project invites exploration and encourages all to appreciate the thoughtful response to both environmental and user needs, setting a precedent for future architectural endeavors rooted in sustainability and mindfulness.


























