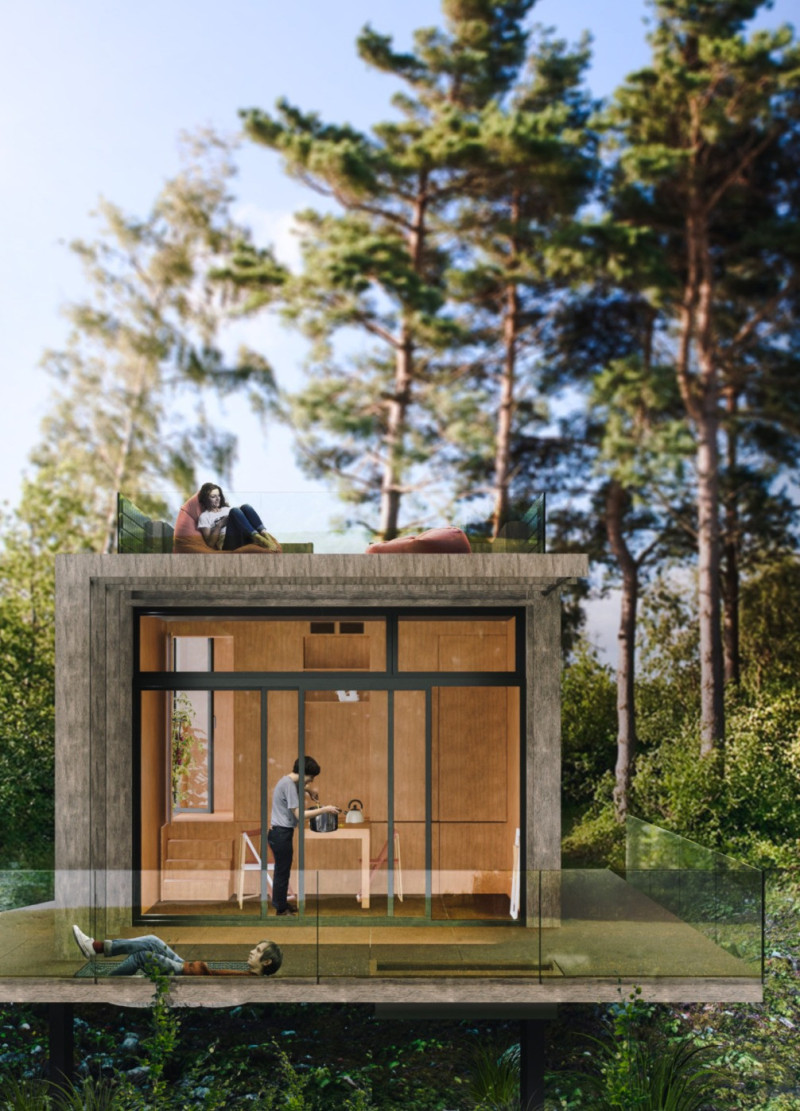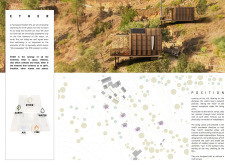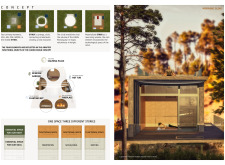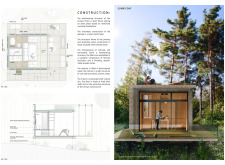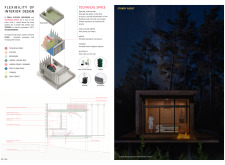5 key facts about this project
Functionally, the Ether Cabins serve as versatile living spaces that foster both individual reflection and communal interaction. The design incorporates a range of areas that accommodate various activities, including cooking, relaxation, meditation, and social gatherings. Each cabin is organized to promote openness and flexibility, allowing residents to adapt spaces according to their needs. The architecture encourages a lifestyle that embraces simplicity and connection—to nature, to oneself, and to others.
Key elements of the design include a circular layout that transitions into rectangular forms, which not only optimizes spatial efficiency but also echoes the natural beauty of the site. Each cabin features large glazed panels that invite ample natural light, creating bright interiors and enhancing the occupants’ connection with the outdoor landscape. Terraces and window gardens further blur the lines between inside and outside, supporting diverse interactions with nature.
Material selection plays a crucial role in the Ether Cabins project. The use of heat-treated wood for both exterior and interior surfaces aligns with the natural surroundings, providing a warm, organic aesthetic. A robust steel frame serves as the core structural component, ensuring durability and stability throughout. The integration of cork and local woods such as pine and cedar enriches the tactile experience within the cabins, while fired brick slabs are utilized for flooring to ensure comfort and longevity.
The project employs a variety of unique design approaches that enhance its value. One notable aspect is the emphasis on the five elements of life: earth, water, air, fire, and ether. Each cabin is designed to embody one of these elements, offering residents an opportunity for personal reflection and mindfulness in their surroundings. This elemental focus extends into the sustainable systems integrated into the architecture, such as natural ventilation, rainwater harvesting, and solar energy solutions, which highlight an ongoing commitment to ecological responsibility.
Moreover, the spatial organization of the cabins promotes adaptability. Flexible living areas can easily transition from quiet contemplation spaces to lively social settings, addressing the evolving needs of occupants. The design's orientation and layout thoughtfully consider natural light and airflow, ensuring comfort and sustainability for year-round living.
By combining aesthetic qualities with functional design, the Ether Cabins stand as a testament to what modern architecture can achieve in terms of environmental responsibility and human connectivity. This project invites exploration, offering a thoughtful perspective on how architecture can shape our interactions with the world around us. To dive deeper into the architectural plans, sections, designs, and ideas that informed this project, readers are encouraged to explore the full project presentation for a comprehensive understanding of its vision and execution.


