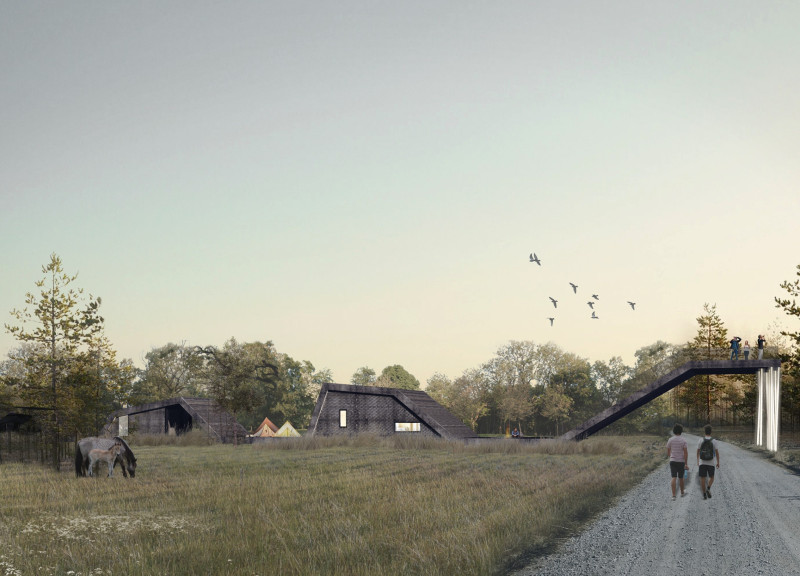5 key facts about this project
Pape Park Gateway serves as the threshold to Pape Park, combining a visitor facility with an educational hub that fosters direct engagement with the surrounding landscape. Conceived as a multifunctional public structure, it integrates sustainable construction practices with recreational and learning opportunities, creating a welcoming interface between community and nature.
Architectural Form
At the heart of the project is a ribbon-like canopy structure that unfolds across the site. This dynamic form provides shelter, organizes circulation, and frames views of the park. An integrated observation platform extends the experience, offering vantage points that allow visitors to connect visually with the landscape before exploring further.
Material Expression
Material selection underscores the project’s environmental commitment. Cross-laminated timber forms the primary structure, while clay-straw composite walls contribute natural insulation and a tactile quality. Reinforced concrete defines boundary and retaining elements, ensuring structural stability. Complementary systems such as photovoltaic panels and rainwater harvesting highlight the project’s emphasis on resource efficiency and ecological responsibility.
Community and Learning Spaces
The gateway functions as both a recreational anchor and an educational resource. Playgrounds, camping areas, and gathering spaces invite diverse activities, while interpretive displays along pathways provide insights into local ecology. This dual focus strengthens the project’s role as a site of both leisure and learning, cultivating awareness of environmental processes.
The design ensures accessibility and fluid visitor movement through clear spatial organization, guiding users from entry points to activity areas and onward into the park. By merging ecological awareness with community interaction, the design enriches the visitor experience and reinforces the bond between people and landscape.



























