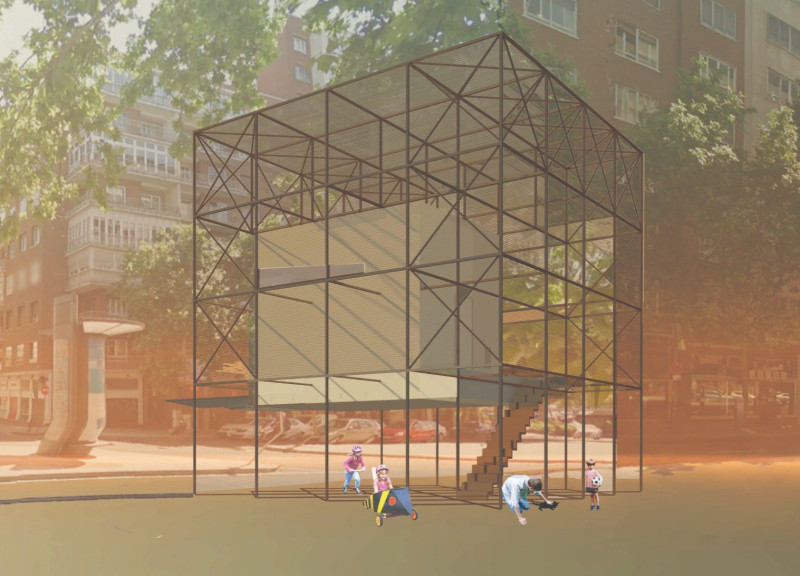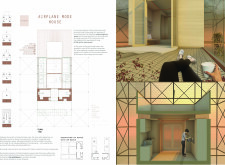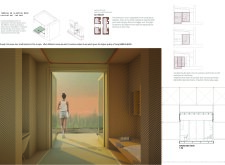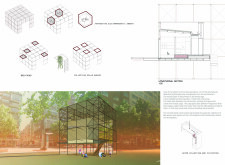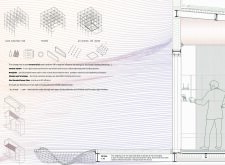5 key facts about this project
At its core, the Airplane Mode House represents a thoughtful response to the challenges presented by an increasingly connected world. It questions the need for constant connectivity and promotes a lifestyle that values disconnection and tranquility. This innovative design serves not only as a residence but also as an exemplar of how architecture can contribute to health and well-being by mitigating exposure to electromagnetic radiation.
The project's function is grounded in its spatial organization, where every area is intentionally designed to serve multiple purposes. The layout includes designated zones for cooking, living, and sleeping, all of which can transform based on the needs of the occupants. This variability is achieved through the incorporation of retractable furniture that facilitates different activities within the same area. The result is a living environment that adapts seamlessly to diverse lifestyles and preferences.
A distinctive feature of the Airplane Mode House is its materiality, which plays a crucial role in its design effectiveness. It utilizes polycarbonate for its walls, ensuring ample natural light while providing a barrier against harmful electromagnetic waves. The inclusion of EM absorber foam enhances sound insulation while offering further protection from radiation, showcasing a proactive approach to modern housing needs. Additionally, solar evacuated vacuum tubes contribute to the project's sustainability by harnessing solar energy for everyday use.
The design incorporates waveguides and shielded metal tubes that are strategically placed to block unwanted electromagnetic frequencies, a necessary consideration for residents seeking to minimize their exposure to digital signals. Shielded metal foil windows enhance the building's ability to regulate electromagnetic interference, creating a more serene and focused living environment. Moreover, net curtains serve a dual purpose: they provide privacy while actively enhancing the electromagnetic shielding capabilities of the house.
A notable aspect of the project is its elevation. By raising the living space to 2.4 meters above ground level, the design introduces a psychological separation from urban disturbances, fostering a sense of retreat. This elevation allows for natural ventilation and improved lighting, which are essential for maintaining a healthy indoor atmosphere. The house's proximity to nature further emphasizes this connection, as the incorporation of vegetation around the structure aids in air purification and adds to its aesthetic appeal.
The Airplane Mode House's honeycomb façade not only contributes to its visual identity but also promotes energy efficiency through its unique structural design. This façade enables the building to adapt to various environmental conditions while creating a harmonious balance with its surroundings. Such design elements encapsulate a conceptual framework that underscores the importance of environmental integration in architecture.
Looking at the Airplane Mode House, it is evident that the project embraces a unique design approach characterized by its emphasis on personal well-being, sustainability, and multifunctionality. The innovative features and careful detailing make this house a noteworthy example of how architecture can intersect with technology and environmental consciousness. For anyone interested in exploring the intricacies of this project further, detailed architectural plans, sections, and designs are available, providing a deeper insight into its unique architectural ideas and functional elements. Engaging with these resources will enhance your understanding of the design and its significance in contemporary architecture.


