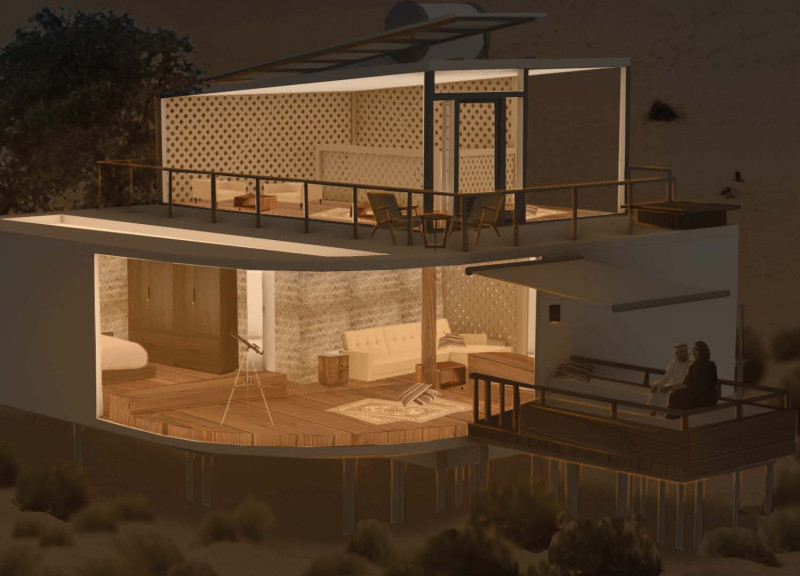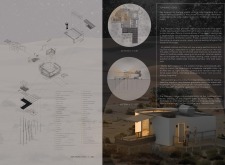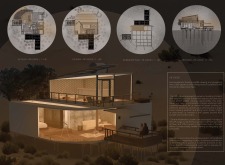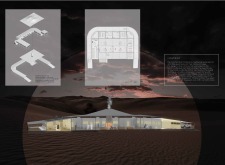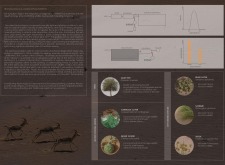5 key facts about this project
The Standard Lodge features a curvilinear design potent in its use of high-performance glazing, allowing expansive views and seamless connections to the surrounding environment. The interior is organized to facilitate wildlife observation, equipped with design elements that promote stargazing and appreciation of the desert’s natural beauty.
The VIP Lodge amplifies luxury through larger spatial configurations and advanced amenities, such as a dedicated rooftop viewing area. Utilization of shading techniques, like the incorporation of Mashrabiya screens, provides functionality alongside aesthetic contributions, allowing for filtered light while maintaining privacy. Enhanced roofing systems support solar energy collection, indicating a commitment to environmentally conscious design.
Community interaction is at the forefront of the Common Hub, designed with a layout mimicking traditional Bedouin tents. This space fosters social gatherings, reinforced by adaptable design elements that encourage a variety of activities without losing connectivity to the exterior environment. The use of courtyards allows for open-air events while integrating native vegetation, reducing the environmental footprint.
Unique design approaches include the integration of smart technology within the architectural framework. Electrochromic glass adapts to varying light conditions, optimizing energy efficiency throughout the day. Material choices are specifically targeted for their sustainable properties, with local stone and engineered timber minimizing the need for extensive processing and transportation. The overall landscaping strategy focuses on native species to enhance habitat sustainability, ensuring that the project nurtures local ecological systems.
This architectural project provides a model for eco-sensitive design in hospitality settings, merging human comfort with environmental awareness. For those interested in gaining deeper insights into the project, exploring the architectural plans, architectural sections, and architectural designs will reveal the detailed thought processes behind these unique architectural ideas. This investigation will illustrate the careful balancing of aesthetic appeal and functional necessity inherent in the lodges and hub.


