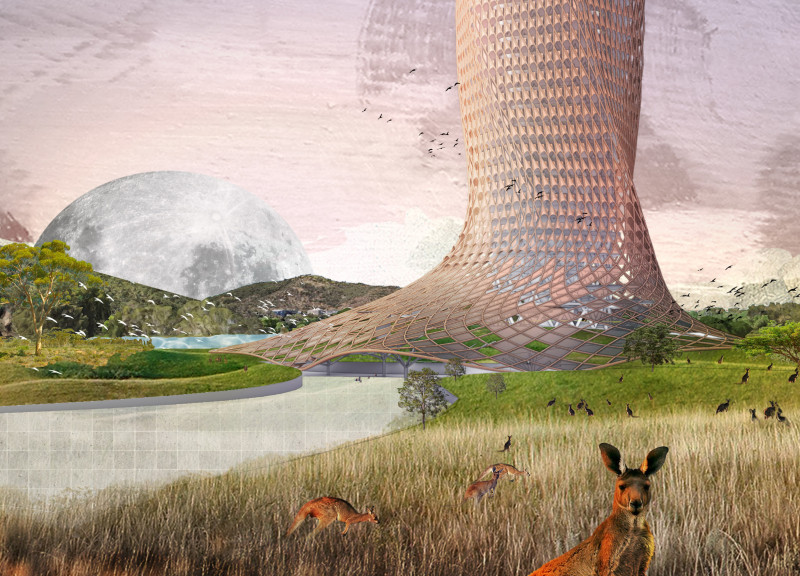5 key facts about this project
The design features a spiraling form that adapts to its surroundings, embodying the concept of a "Reversed Cage." This design symbolizes a shift from destruction to regeneration, establishing a prominent structure that remains sensitive to its environmental context. The building's towering profile is intended to enhance visibility across the city while fostering a strong connection with nature.
Functional Areas and Distribution
The Recovery Research Center is organized into distinct functional areas. The lower levels accommodate public spaces, including a lobby and exhibition area that encourage community interaction. Higher levels feature research facilities and recovery program areas, promoting educational engagements and collaboration. The design incorporates multiple green roofs and terraces that contribute to biodiversity, allowing natural habitats to thrive within urban confines.
Sustainability is central to the project’s identity. The material choices reflect an emphasis on environmental performance, utilizing perforated electrochromic aluminum for the facade. This material not only regulates thermal performance but also reduces energy consumption through controlled light filtration. The structural system employs a robust tube-in-tube design, bolstered with a hammer beam configuration that addresses structural integrity while minimizing material usage.
Innovative Design Approaches
A noteworthy aspect of this project is the application of solar energy analysis during the design phase, optimizing building orientation and ensuring effective shading. Through these methods, the Recovery Research Center aims to achieve a high level of energy efficiency while maintaining occupant comfort. The integration of low-E glass further contributes to the overall sustainability goals of the building.
The design emphasizes transparency and connectivity with its surroundings, featuring extensive glass elements that visually link the interior spaces to the outdoor environment. This aspect fosters awareness and engagement with the recovery and research initiatives ongoing within the center, reflecting a commitment to education and community involvement.
The uniqueness of the Recovery Research Center lies in its holistic approach to addressing both environmental recovery and community needs through architectural design. It stands as a testament to the potential of architecture to support ecological restoration and societal resilience, efficiently blending function with a profound respect for the natural landscape.
For those interested in the detailed architectural plans, sections, and innovative design ideas presented in this project, further exploration of the project documentation is encouraged to gain deeper insights into its comprehensive approach and implementation strategies.


























