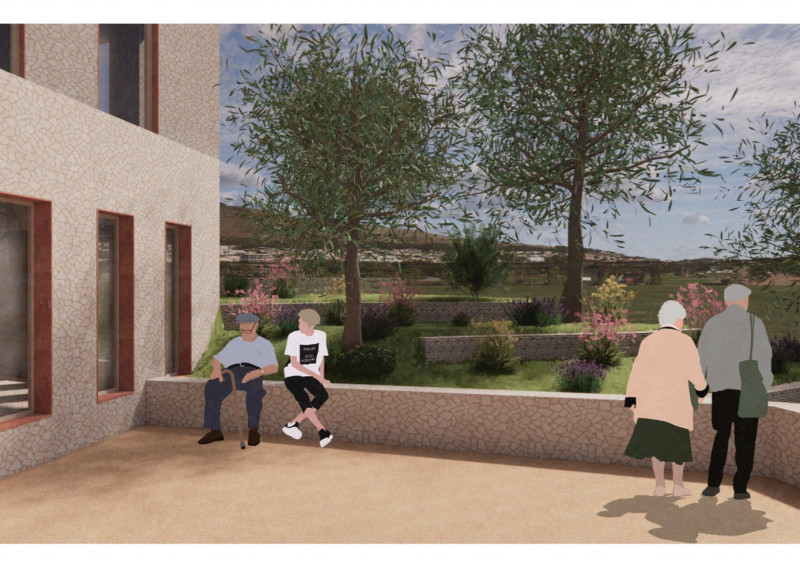5 key facts about this project
One of the key aspects of the Feixe project is its design, which emphasizes accessibility and ease of movement. The layout features clear circulation paths that are carefully planned to facilitate both individual autonomy and social interaction among residents. Central to this design is a gathering space known as the “praia,” which functions as the heart of the home. This area is integral not only for socializing but also for engaging residents with activities that promote community participation. It effectively bridges the various functional areas of the facility, allowing for spontaneous interaction and fostering a strong sense of belonging.
The architectural design reflects a deep commitment to incorporating nature into the everyday lives of residents. By utilizing features such as green roofs and outdoor gardens, the project promotes an environment where residents can engage with the landscape, enjoy fresh air, and experience the therapeutic benefits of gardening. This connection to nature is enhanced by the meticulous selection of plant species, which are intended not only for aesthetic purposes but also to stimulate the senses and provide opportunities for sensory experiences that enhance mental well-being.
In terms of materiality, the Feixe Elderly Home employs a range of materials that are both durable and inviting. Limestone offers a robust yet natural appearance, while plywood provides a warm texture that enhances the internal spaces. Concrete is utilized for its structural capabilities, allowing for a modern design that still respects traditional forms. The use of Tercen tiles and various plaster finishes adds an artistic touch to the interiors, ensuring that the spaces feel homey and safe for the elderly residents.
Unique to this project is the architectural approach that prioritizes sustainability and community integration. The design encourages ecological awareness by incorporating elements that both educate and engage residents about their environment. The landscaping promotes biodiversity, featuring a variety of native plants that not only beautify the space but also create habitats for local wildlife. Such thoughtful landscaping encourages residents to connect with the surrounding nature, fostering a sense of stewardship and belonging to their local ecosystem.
The geographical context of the Feixe Elderly Home further supports its mission. By being located in Portugal's scenic rural landscape, the project strategically takes advantage of its serene environment, offering residents a respite from the hustle and bustle of urban life. The overall design carefully harmonizes with this context, creating an atmosphere that champions tranquility and community engagement.
The Feixe Elderly Home project stands as a notable architectural achievement that combines functionality with a profound respect for nature. The design engages with the needs of elderly individuals by creating adaptable spaces that encourage interaction, well-being, and community connection. It exemplifies thoughtful architectural practice focused on enhancing the quality of life for its residents. For those interested in delving deeper into the specifics of this project, including architectural plans, sections, and various design ideas, a thorough exploration of the project presentation is highly encouraged to gain a comprehensive understanding of its unique approaches and overall vision.


























