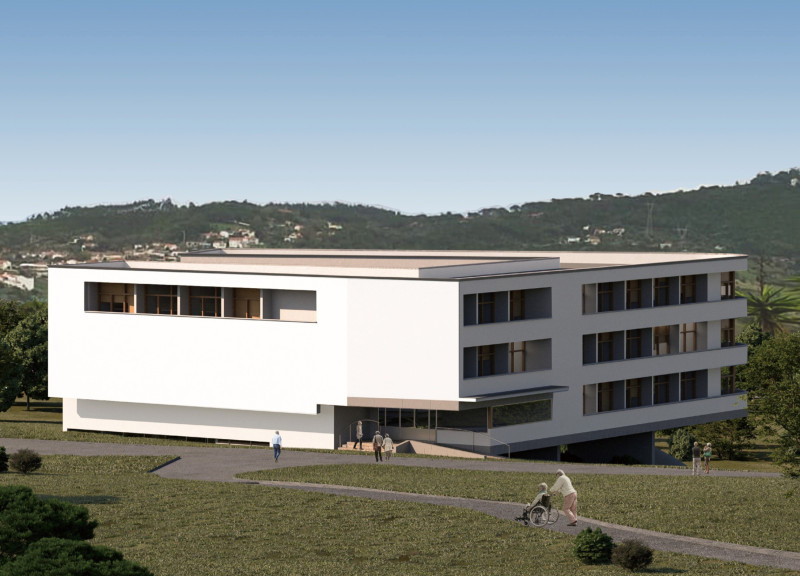5 key facts about this project
At its core, the project embodies the principles of modern architecture combined with a deep respect for the surrounding landscape. The central courtyard acts as the heart of the building, drawing residents and staff into a vibrant communal area where interactions occur organically. This space is essential for promoting social engagement, enhancing the residents' sense of belonging and community. The architectural layout strategically positions living units around this courtyard, allowing for easy access to shared spaces while ensuring each room benefits from natural light and scenic views.
Key features of the project include a two-tiered structural design, which consists of a solid lower level and a lighter upper volume. This approach not only provides stability but also enhances the overall visual experience. The upper volume appears to float above the ground, creating an illusion of lightness and openness. Additionally, the use of carefully selected materials such as reinforced concrete for structural elements and timber for the upper floors embodies a commitment to sustainability and creates a warm, inviting atmosphere.
Accessibility is a significant consideration in this design. Gentle ramps and multiple staircases are incorporated throughout the facility, allowing residents to navigate their environment easily, regardless of mobility levels. The strategic placement of elevators ensures that all areas of the building are reachable, addressing the varying needs of the elderly population.
The architectural design also includes numerous balconies that extend from the living units, offering residents the opportunity to enjoy fresh air and views of the surrounding landscape. These outdoor spaces enhance the living experience by inviting nature closer to the residents’ everyday lives. The use of wire mesh railings not only adds an element of safety but also maintains unobstructed sightlines, reinforcing the connection to the exterior environment. Furthermore, the design integrates biophilic elements, such as indoor plants and natural finishes, contributing to the overall well-being of the inhabitants.
A standout aspect of "Into the Wild" is its commitment to creating a sense of home for residents. The flexible room configurations encourage socialization while allowing for personal privacy when necessary. The choice of color palettes and finishes distinguishes various areas within the facility and contributes to a welcoming atmosphere where residents can feel at ease.
In its essence, "Into the Wild" represents a forward-thinking approach to elderly care, focusing on community, accessibility, and wellness. The project not only serves its functional purpose but also stands as an example of how architecture can enhance quality of life for its residents. It invites a rethinking of traditional elder living facilities, presenting a model that successfully interweaves modern design with the natural landscape.
For those interested in a more in-depth understanding of this project, exploring the architectural plans, architectural sections, and architectural designs will provide valuable insights into the intricacies of this thoughtful architectural endeavor. Engaging with these elements will enhance appreciation for the unique architectural ideas that underpin the design of "Into the Wild."


























