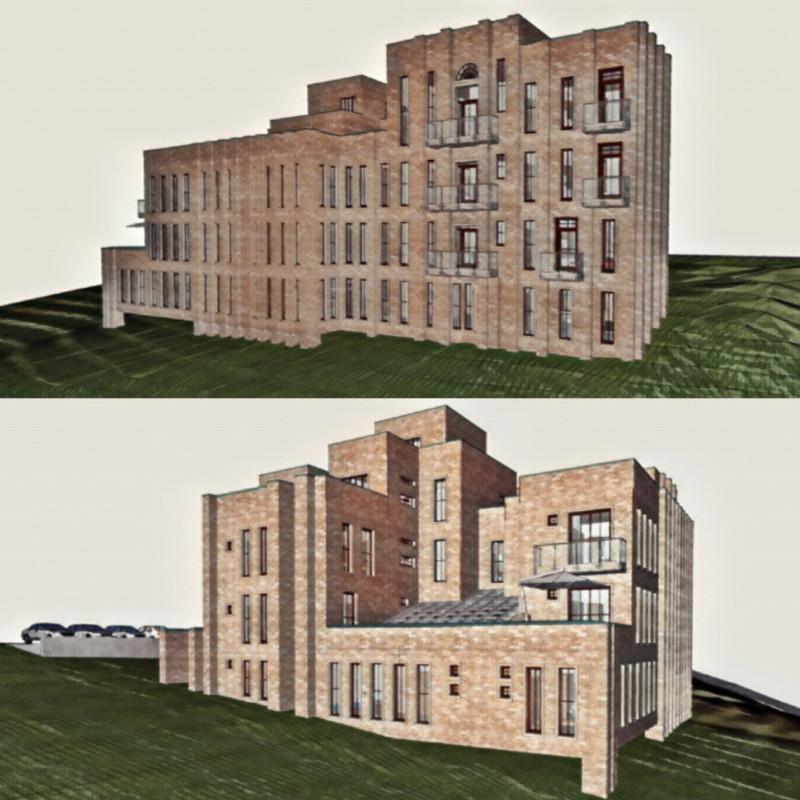5 key facts about this project
The design embodies several unique approaches that both reflect contemporary architectural practices and resonate with the cultural heritage of Batalha. The layout cleverly integrates communal areas, like the tea room and versatile kitchens, which can be adapted for various activities. This flexibility addresses the evolving needs of the residents, fostering an atmosphere of engagement and connection. The overall spatial organization is centered around a courtyard, which acts as a nucleus for the building’s layout. Here, it supports the flow of activity among residents while also providing a serene outdoor space for relaxation and social gatherings.
The architectural design carefully considers the balance between communal and private spaces. On the ground floor, essential amenities such as reception areas, libraries, and shared living rooms encourage interaction. Separate facilities for staff, like a nurses' room, ensure that residents receive the necessary care while maintaining their dignity and autonomy. Moving to the upper floors, residents can enjoy personal quarters that are equipped with terraces and balconies, promoting a sense of individual ownership and connection to the outdoor environment.
Material selection plays a crucial role in the overall character of the Batalha Monastery Elderly Home. The use of natural stone pays homage to the historical architecture of the region and offers durability and a sense of permanence. Wood, used extensively for flooring and decorative elements, introduces warmth and comfort to the spaces. Copper features prominently in the detailing of parapets, adding an elegant touch that enhances the building's aesthetic while ensuring longevity. Glazing is incorporated extensively to allow natural light to permeate the interiors, creating bright and welcoming spaces that promote a sense of vitality.
The architectural style opts for a modern interpretation while retaining elements that evoke the area's rich historical background. The structure exhibits vertical lines and textured surfaces that align with traditional monastic architecture, yet adapted to meet contemporary requirements. Large, elongated windows not only bring light to the interior spaces but also create visual continuity with the outside environment, connecting residents to nature and the surrounding landscape.
Sustainability is a focal point of the design philosophy. Green spaces throughout the facility encourage residents to spend time outdoors, which is essential for emotional well-being. Gardens and natural landscaping have been integrated into the overall design, serving both ecological purposes and providing therapeutic benefits for residents, thereby enhancing their quality of life.
Overall, the Batalha Monastery Elderly Home stands as a thoughtful and practical response to the architecture of care for seniors. It embodies a clear understanding of the architectural, social, and environmental contexts in which it resides. Each aspect, from layout to materiality, reflects an earnest intention to create spaces that nurture and connect people while respecting the historical narrative of the area. Readers interested in further exploration of this project are encouraged to examine the architectural plans, architectural sections, and architectural designs to gain deeper insights into its comprehensive design ideas and the innovative approaches employed in crafting this residence.


























