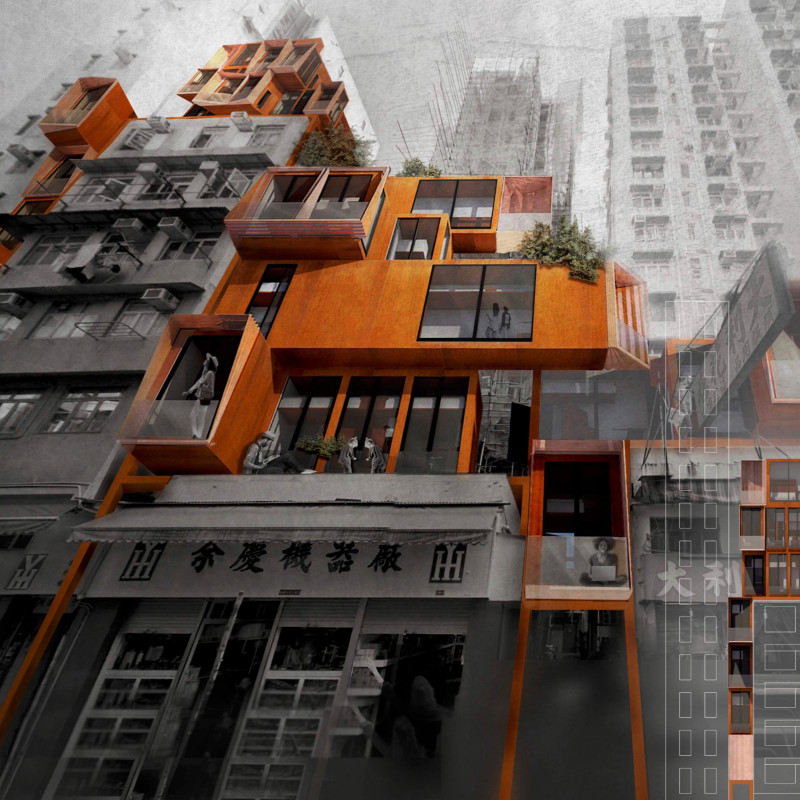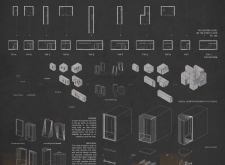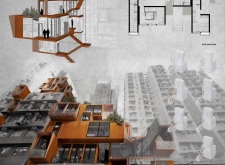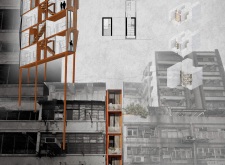5 key facts about this project
The essence of the project lies in its function as both a residential solution and a community-oriented environment. By leveraging the spaces that lie between towering buildings, the design maximizes the use of available land and integrates essential living areas seamlessly into the urban fabric. This not only provides much-needed housing but also encourages social interaction among residents, promoting a sense of community within an otherwise fragmented living situation.
Key features of the project include a diverse range of building typologies, identified from Type A to Type I. Each type serves a specific purpose, providing a mix of private living spaces, shared amenities, and communal areas that are essential for a holistic urban lifestyle. Vertical ergonomics play a vital role in the design, ensuring ease of movement and accessibility throughout the buildings. The configuration of stairs, balconies, and modular units fosters an environment where neighborly interactions can flourish, allowing residents to build relationships while enjoying the comforts of their homes.
Materiality is another significant aspect of the design, focusing on a combination of concrete for structural integrity, steel frames to support lightweight and expansive window designs, and glass to create visual connections with the outside environment. The incorporation of elastic board in the facades allows them to adapt to various climatic conditions, improving energy efficiency. Meanwhile, wooden balconies add warmth and facilitate an engaging relationship with nature, making them ideal for both personal retreat and community engagement.
A unique design approach evident in this project is the innovative facade system, which allows modular units to be adjusted or stacked based on the needs of the residents. This flexibility not only reflects the changing dynamics of urban life but also encourages a deeper interaction between the newly erected structures and the pre-existing buildings. Instead of imposing a rigid design, the architecture responds to and integrates with the historical context of its surroundings, bridging the gap between the past and the present.
Community spaces are also interwoven into the project, highlighting the importance of shared areas such as roof gardens and playgrounds that enhance the resident experience. These spaces provide opportunities for social interactions, enrich everyday life, and contribute to the overall wellbeing of individuals within the urban setting. By consciously designing these communal areas, the project emphasizes inclusivity and collaboration, offering an alternative to conventional urban living.
The "Gaplife Under Skyscrape" project clearly articulates a vision of urban living that is sustainable, functional, and responsive to community needs. It stands as a proactive solution to the pressing housing issues faced by cities like Hong Kong. The modular system and thoughtful integration of amenities reflect an architectural approach that prioritizes human experience within the built environment.
This project invites readers to delve deeper into its architectural plans, sections, and design concepts to uncover further nuances and intricate details of the project. For those interested in exploring innovative architectural ideas that redefine urban landscapes, examining the presentation of "Gaplife Under Skyscrape" will provide valuable insights into contemporary architectural design in high-density settings.


























