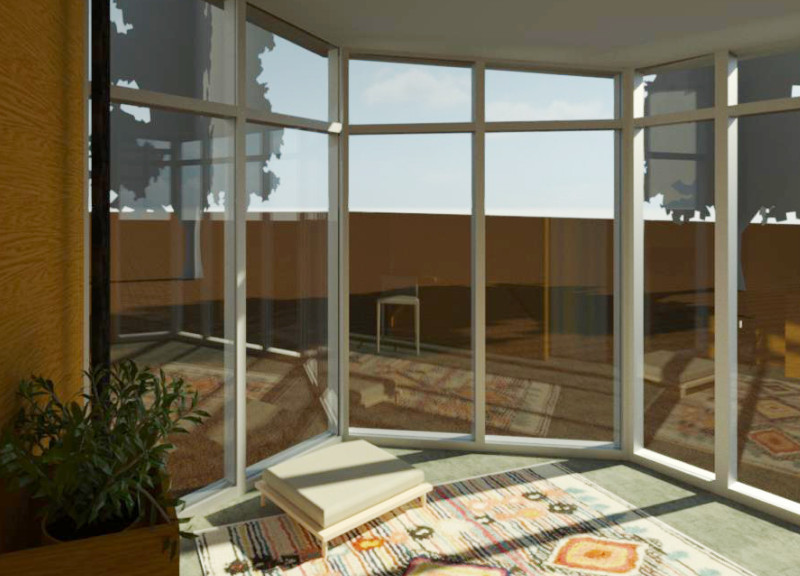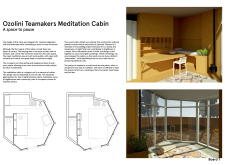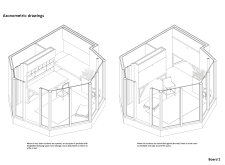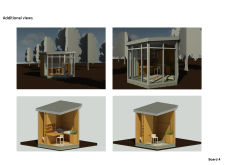5 key facts about this project
At its core, this project represents a thoughtful interpretation of minimalist design, where every element serves a purpose. The cabin’s octagonal shape fosters an inviting openness while creating distinct areas for various activities such as sleeping, eating, and meditating. This layout facilitates an efficient use of space, allowing occupants to engage in different activities without feeling confined. The design emphasizes a subtle flow from one functional area to another, enhancing the experience of living within a harmonious environment.
The materials selected for the construction of the cabin are integral to both its aesthetic and functional qualities. Plywood plays a central role in the structure's design due to its durability and warmth. This choice not only enhances the visual appeal of the interior with its natural grain but also aligns with sustainable building practices by reducing the overall environmental impact. The use of expansive glass walls further enhances the cabin's relationship with the outdoors, flooding the interior with natural light and providing unobstructed views of the surrounding landscape. This design approach encourages a sense of connection with nature while allowing occupants to engage in meditation and other activities that promote mindfulness.
A unique aspect of the Ozolini Teamakers Meditation Cabin is its consideration of communal living. The layout and design are envisioned to foster a sense of community while allowing for individual privacy. The small wood-burning stove, utilized for heating and cooking, affirms the cabin's role as a self-sufficient space while enhancing the intimate atmosphere of the design. This thoughtful configuration supports both social interaction and personal introspection, reflecting a balanced perspective on contemporary living.
Throughout the cabin, the application of multifunctional furniture exemplifies innovative design thinking. Pieces such as transformable tables and folding beds encourage flexibility in space usage, allowing the inhabitants to adapt their environment based on their immediate needs. Such design choices enhance the usability of the space, ensuring that residents can enjoy both solitude and togetherness seamlessly.
Moreover, the emphasis on natural light is a critical design element that significantly affects the occupants' experience. By incorporating a variety of glazing options and well-positioned windows, the cabin invites sunlight to flow through the space, which not only enhances its aesthetic quality but also positively impacts the psychological well-being of those who inhabit it. This clever manipulation of light can energize the inhabitants during the day and create a tranquil ambiance at night, further enriching the experience of being within this carefully crafted environment.
The Ozolini Teamakers Meditation Cabin is a project that illustrates a refined approach to architecture, where the emphasis lies not only on the physical structure but also on the emotional and mental states of its occupants. It resonates with individuals seeking a personal retreat that encourages mindfulness and tranquility. By examining the architectural plans, sections, and designs of the cabin, readers can further appreciate the thoughtfulness embedded in every detail of this project. This exploration underscores the importance of thoughtful architectural ideas that cater to modern needs while remaining grounded in sustainable practices. For those interested in understanding more about this project, a closer look at the various elements of the cabin will provide further insights into its unique design and functional attributes.


























