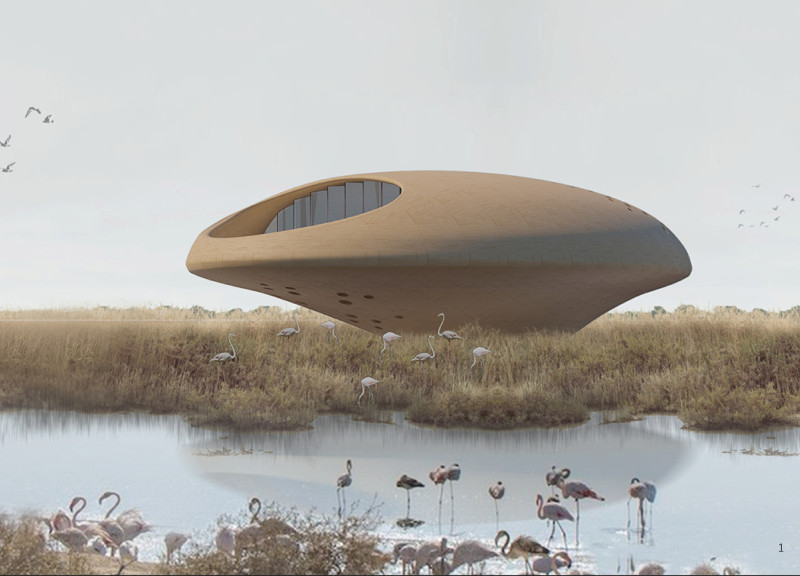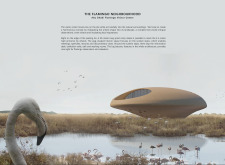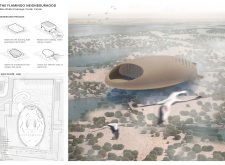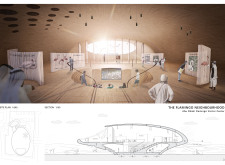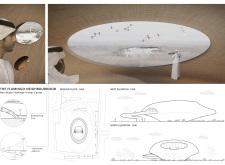5 key facts about this project
The design represents a commitment to sustainability and community involvement. The architecture is conceived as a low-lying structure that integrates seamlessly with the wetlands, allowing for unobtrusive observation of the flamingo population. The building's egg-shaped form, inspired by organic shapes in nature, creates a balance between visual interest and functionality. By opting for rounded contours instead of traditional rectangular forms, the design facilitates a fluid circulation flow, enhancing visitor experience while minimizing environmental impact.
Functionally, the visitor center comprises various dedicated spaces that cater to an array of educational and recreational activities. It houses exhibition areas, interactive educational rooms, and viewing platforms specifically designed for birdwatching. A key feature of the project is the inclusion of a 50-meter spiral ramp, which leads visitors to the main entrance. This ramp not only provides accessibility for all visitors, including those with mobility needs, but also adds an engaging architectural element that encourages exploration of the site.
Inside the visitor center, open-plan layouts promote connectivity and ease of movement. Visitors can explore the space freely while engaging with informative displays about the local ecosystem. The design incorporates large glass windows and observation holes, allowing natural light to flood the interior while providing panoramic views of the surrounding wetlands. Such features are essential in creating an immersive experience where visitors can feel a connection to the environment.
The materiality of the project reflects a careful selection aimed at sustainability and harmony with nature. While specific materials may include wood, glass, and reinforced concrete, the emphasis remains on using eco-friendly options that minimize the building's ecological footprint. This thoughtful choice of materials reinforces the overarching theme of conservation, ensuring the architecture respects and enhances its natural context.
Unique design approaches are evident throughout the Abu Dhabi Flamingo Visitor Center. The sunken steps leading to the observation areas encourage visitors to engage directly with their environment, effectively blurring the lines between built and natural landscapes. The strategic placement of birdwatching platforms ensures that wildlife is observed without disturbance, promoting responsible wildlife tourism.
In summary, the Abu Dhabi Flamingo Visitor Center is a well-considered architectural project that bridges education, interaction, and conservation. Its thoughtful design strategies and functional spaces create an inviting atmosphere for all visitors, encouraging them to appreciate one of the region's most vibrant ecosystems. For those interested in exploring a deeper understanding of this architectural endeavor, a review of the architectural plans, architectural sections, and architectural designs will provide a comprehensive insight into the innovative ideas that shaped this project.


