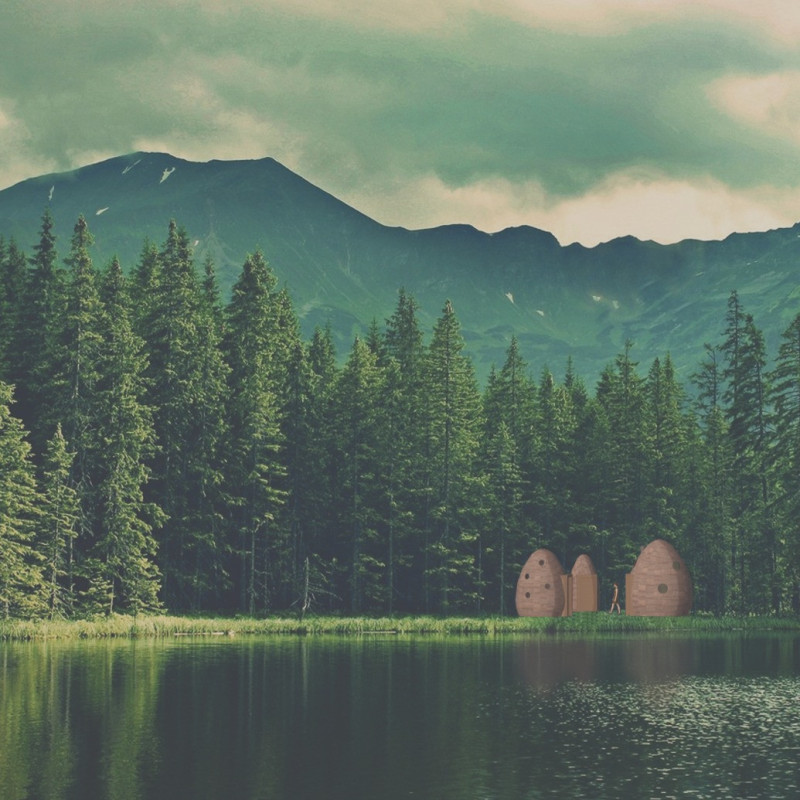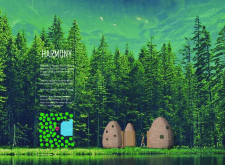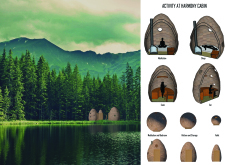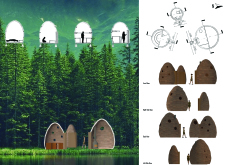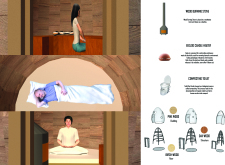5 key facts about this project
Unique Design Approaches
One of the key characteristics that set "Harmony" apart from other architectural projects is its use of organic shapes inspired by natural forms. The egg shape symbolizes wholeness and new beginnings, creating an inviting atmosphere that encourages mindfulness. Furthermore, the structure features large windows and carefully positioned openings, allowing for abundant natural light and integrating the interiors with the exterior landscape. This design choice enhances the user experience by blurring the boundaries between the built environment and nature, inviting occupants to engage directly with their surroundings.
Material selections play a crucial role in the project’s overall concept. The utilization of pine, oak, and birch wood not only ensures durability but also contributes to the warmth of the interiors. This focus on sustainable materials highlights the project's commitment to ecological sensitivity, reinforcing its meditative purpose by providing a calming and natural ambiance.
Spatial Configuration and Functionality
The layout of "Harmony" is carefully delineated to promote various activities. The primary structure serves as a meditation space, featuring an open design that maximizes tranquility. Adjacent to it, a communal area facilitates cooking and dining, fostering social interactions among occupants. The sleeping quarters are designed for optimal rest, creating a distinct yet cohesive experience.
The integration of functional features such as a wood-burning stove and a composting toilet reflects a focus on sustainability and self-sufficiency. By employing these elements, the design not only meets the basic needs of its users but also encourages a lifestyle that respects the environment.
For those interested in understanding the architectural specifics, exploring the architectural plans, sections, and designs of "Harmony" will provide further insight into the innovative approaches employed throughout the project. This architectural analysis underscores how thoughtful design can effectively enhance wellness while maintaining a strong relationship with the natural world.


