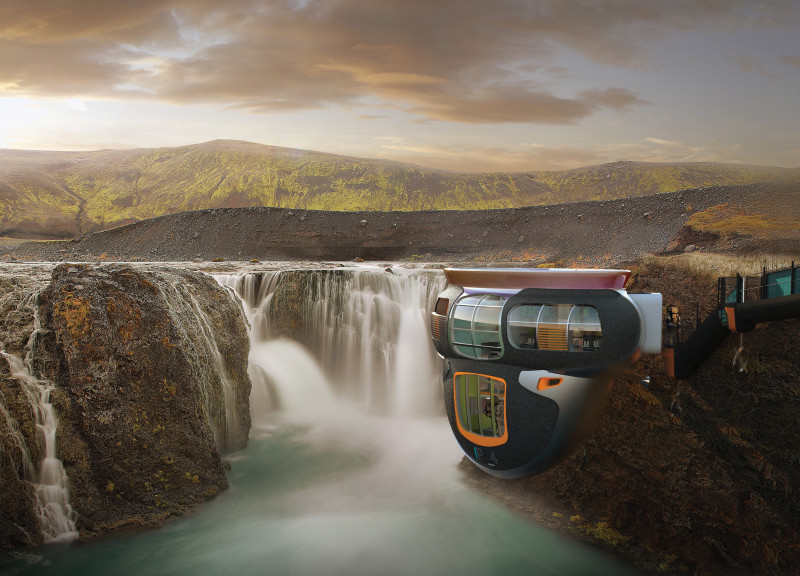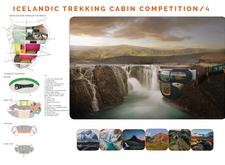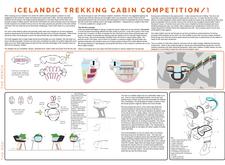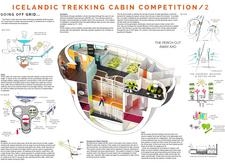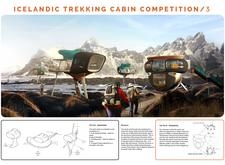5 key facts about this project
The main function of the cabins is to offer shelter and hospitality for outdoor enthusiasts exploring Iceland’s diverse terrains. Each cabin is tailored to accommodate small groups, thus fostering a sense of community among visitors while providing both private and shared spaces. The design effectively combines functionality with comfort, ensuring that trekkers can enjoy a restful stay after their adventurous excursions.
Central to the architectural design is a careful consideration of materiality, which plays a crucial role in both aesthetics and performance. The predominant use of aluminum in the structure not only contributes to a lightweight build but also provides durability against harsh weather conditions. This choice reflects an understanding of the local climate and underscores the importance of resilience in architectural design. Additionally, high-performance insulation ensures energy efficiency within the cabins, maintaining a comfortable interior climate regardless of external temperatures.
Architectural design elements such as large glass panels are integral to the cabins, allowing natural light to flood the interior while offering uninterrupted views of the landscape. This connection to the outside world enhances the overall experience for occupants, creating a seamless transition between indoors and outdoors. The cabin's egg-shaped structure is intentionally designed to withstand strong winds, embodying both strength and elegance within a streamlined form. The unique shape is not just an aesthetic choice; it addresses practical concerns of stability and wind resistance, particularly in a location known for its unpredictable weather.
The interior layout has been meticulously planned to maximize usability while encouraging interaction among guests. The configuration includes designated areas for cooking, dining, and socializing, along with private sleeping quarters. These spaces are thoughtfully designed to promote a sense of togetherness while ensuring privacy. The inclusion of a greenhouse area within The Perch cabin exemplifies the project's commitment to sustainability, providing trekkers the opportunity to grow their own food and minimize reliance on outside resources.
Sustainable practices are woven throughout the design, with systems in place for rainwater and snow harvesting. This not only reduces the environmental impact of the cabins but also ensures a self-sufficient approach to water usage, which is crucial in remote settings. The incorporation of photovoltaic panels and vertical-axis wind turbines enhances energy independence, aligning with contemporary architectural ideas that prioritize renewable energy sources.
Moreover, advanced waste management solutions are integrated into the design to maintain hygiene and promote environmental consciousness. By thoughtfully addressing the needs of the inhabitants, the project integrates practical solutions that cater to modern sustainability goals while enhancing outdoor hospitality.
The project stands as a reflection of a growing awareness in architecture regarding ecological responsibility and the balance between comfort and adventure. It invites occupants into an immersive experience that allows them to engage with the Icelandic wilderness while enjoying the principles of contemporary design.
For those interested in a deeper understanding of this architectural endeavor, detailed explorations of architectural plans, architectural sections, and architectural designs reveal a comprehensive approach to crafting spaces that resonate with both the environment and human experience. This project represents a significant contribution to thoughtful and sustainable architectural practices. To uncover other unique architectural ideas and dimensions within this design, exploring the project presentation is highly encouraged.


