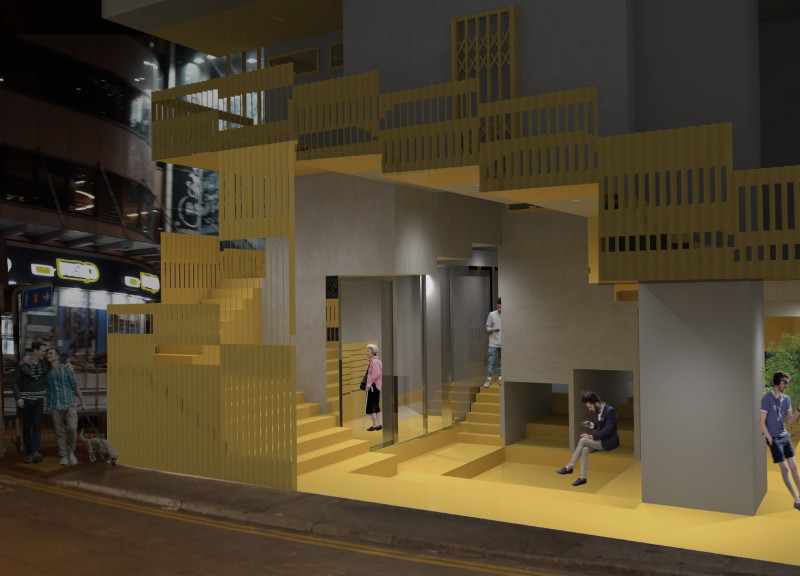5 key facts about this project
A new approach to micro-community living has emerged, aimed at addressing significant housing challenges in the densely populated urban landscape of Hong Kong. The design focuses on creating minimal footprint living units suitable for families, individuals, and couples. By emphasizing shared spaces and practical design, the project promotes a sense of community and maximizes the use of limited urban space.
Family Unit and Shared Amenities
The design includes a family unit structured as a 3-module apartment that balances private and communal areas. An activity space extends to the exterior, allowing for outdoor interaction and connection with the surrounding environment. The project also features a 1.25-module apartment for individuals, where a shared kitchen encourages socialization and resource efficiency. A 1.5-module apartment designed for couples reflects the project's versatility in meeting diverse living needs.
Spatial Efficiency and Innovative Prototypes
Spatial efficiency is one of the project's strengths, achieved through four distinct prototypes. The "Stack + Rotate" configuration includes openings in various orientations, adapting to different site conditions while ensuring sufficient natural light and ventilation. The "Stack" method enhances density by making optimal use of vertical space. The "Unfold + Stack" approach effectively addresses housing needs in narrow sites, showcasing flexibility in design.
Open Ground Lobby and Community Interaction
An open ground lobby is central to the design, featuring a continuous corridor with varying heights and public spaces assigned to every 20 units. This communal area serves as a meeting point for residents, fostering a sense of connection and belonging. Additionally, a viewing platform provides a space for relaxation and social gatherings, further supporting social interaction within the community.
Design Details and Urban Context
The dimensions of the units are set at 25m x 4m and 10m x 10m, reflecting careful consideration of urban living requirements. This compact design maintains practicality and functionality, prioritizing efficient living environments. The integration of shared spaces with private units creates a layout that accommodates both individual preferences and communal well-being in a high-density urban context.


























