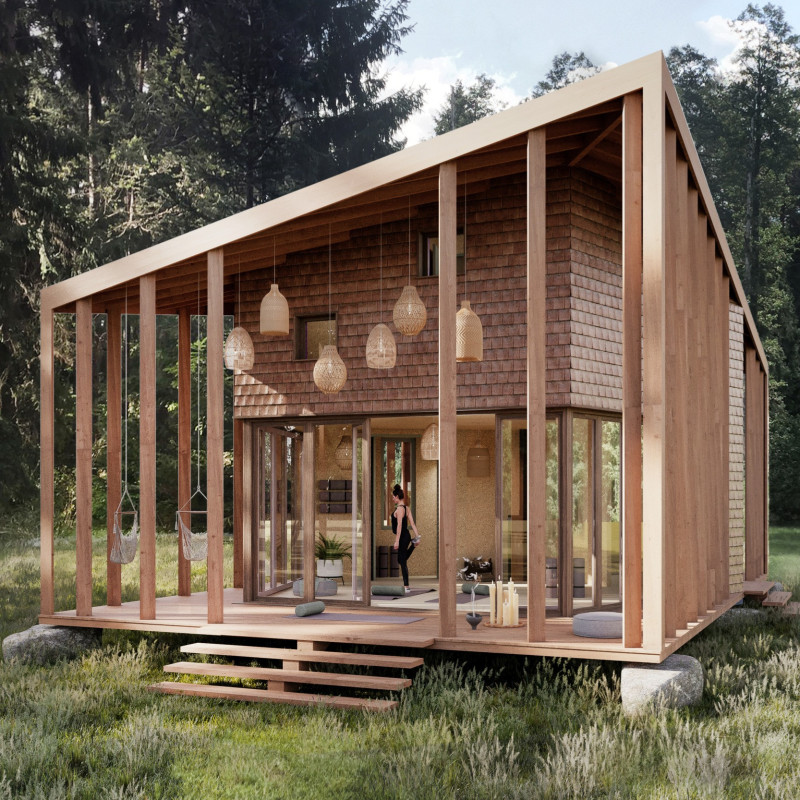5 key facts about this project
The Penta Yoga House embodies a contemporary interpretation of a retreat, designed specifically for yoga practitioners and those seeking refuge from the hustle of daily life. It serves multiple functions, seamlessly transitioning between a communal space for group activities and private areas for rest and reflection. The project's layout is methodical, featuring a pentagonal shape that divides the interior into five distinct triangular spaces, each symbolizing one of the five elements in yoga: Earth, Water, Fire, Air, and Ether. This geometric configuration not only encourages a sense of balance and unity but also allows for an efficient use of space that satisfies the varied needs of its users.
The design incorporates a dual-level layout. The ground floor is dedicated to communal functions, featuring an expansive yoga practice area that opens to the outdoor environment through large accordion doors. This design choice enhances the connection between indoors and outdoors, inviting natural light and fresh air into the space, thus creating an uplifting atmosphere. Complementing this floor are areas for both a kitchenette and storage, ensuring that practical needs are met without compromising the simplicity and elegance of the overall design. The first floor consists of private sleeping quarters equipped with en-suite bathrooms, offering guests a serene environment for rest and retreat.
A distinctive aspect of the Penta Yoga House is its commitment to sustainability, evidenced by the careful selection of materials and construction techniques. Slate tiles are utilized for roofing, providing a reliable and durable weatherproofing solution. Meanwhile, locally sourced eelgrass insulation is employed, reflecting a dedication to environmental stewardship and energy efficiency. Natural wood is prominently featured throughout the building, showcasing a wooden frame and wood chipboard, which contribute to the warmth and comfort of the interiors. The project integrates innovative heating options, including a wood burner within the communal yoga space, further reinforcing the connection to the element of Fire.
From an architectural perspective, the Penta Yoga House stands out due to its flexible design approach. The balance between private and common spaces allows for varied uses, making it suitable for yoga retreats, workshops, and personal getaways. The airy atmosphere created by extensive ceiling heights and abundant glazing not only enhances the aesthetic quality of the space but also promotes well-being by fostering a sense of openness and light.
In terms of aesthetic choices, the Penta Yoga House embraces natural tones and materials that resonate with the surrounding landscape, creating a seamless integration with its environment. The strategic use of colors inspired by the chakras within specific areas adds depth to the overall experience, enhancing the emotional connection users may have with the space. The presence of skylights serves to reinforce this connection, providing natural light while connecting occupants to the sky above.
The architectural integrity of the Penta Yoga House offers insights into unique design strategies that prioritize harmony and sustainability. Focusing on mindful living, the project demonstrates how architecture can serve functional needs while also fostering mental and spiritual well-being. For those interested in exploring this thoughtful architectural design further, a review of the architectural plans, sections, and overall designs will provide deeper insight into the nuances and effectiveness of the Penta Yoga House.


























