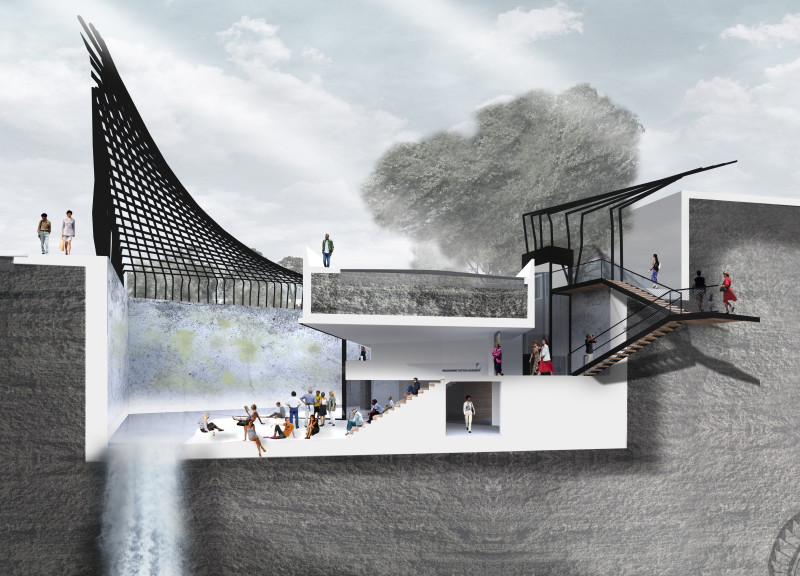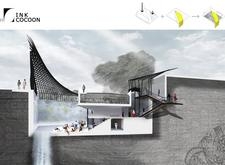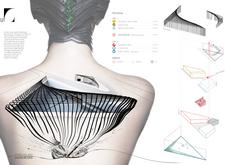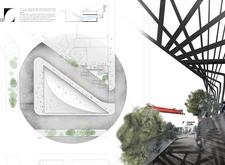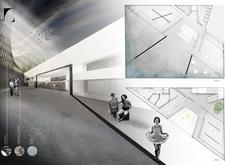5 key facts about this project
At its core, the Ink Cocoon project signifies a cultural hub that not only serves educational purposes but also acts as a communal space for exhibitions and social interactions. The spatial configuration is intricately designed to facilitate a flow of movement, accommodating both workshops for aspiring tattoo artists and public galleries that showcase the artistry and skill involved in tattooing. This dual functionality is a key component of the project, ensuring that it meets the needs of various users while fostering a collegial environment.
The building's layout consists of two primary levels, with a focus on open, versatile spaces that encourage collaboration and engagement. The lower level is dedicated to workshops and an amphitheater, designed to host events and gatherings, while the upper level provides light-filled areas for social interactions. This arrangement promotes accessibility and ensures that users can navigate the space intuitively, enhancing the overall experience within the building.
A noteworthy aspect of the design is its distinctive façade, characterized by an intricate lattice structure formed from black metal, evoking the precision found in tattoo artistry. The interplay of solid and transparent elements, achieved through extensive glass panels, allows for abundant natural light to permeate the interior. This connection to the outdoors cultivates a sense of openness and transparency, aligning with the project’s concept of celebrating the artistic spirit.
The landscape surrounding the building complements its architectural features, incorporating smooth pathways and seating areas that invite public use. This thoughtful integration of landscape design not only enhances the aesthetic appeal of the project but also creates a welcoming environment for the community, thus reinforcing the connection between the indoor and outdoor spaces.
Materiality plays a vital role in the overall architectural narrative, reinforcing the unique character of the Ink Cocoon. The use of reinforced concrete serves as the structural backbone, providing stability and robustness. Steel elements in the façade contribute to the cohesion of artistic expression, while large glass surfaces maintain light and a sense of openness. The warmth of natural wood utilized for stairs and flooring introduces a tactile quality that encourages interaction and comfort, further enriching the user experience.
The Ink Cocoon project stands out due to its unique design approaches, seamlessly merging art and architecture to create spaces that inspire creativity and community engagement. The combination of fluid forms with carefully crafted structural elements exemplifies how architectural design can reflect cultural expressions and enhance the functionality of a space.
For those interested in a deeper exploration of the architectural plans, sections, and design elements of the Ink Cocoon project, additional insights are available that detail how these concepts were thoughtfully manifested in the final outcome. Engaging with the project presentation will provide an opportunity to appreciate the carefully considered architectural ideas that underpin this innovative space.


