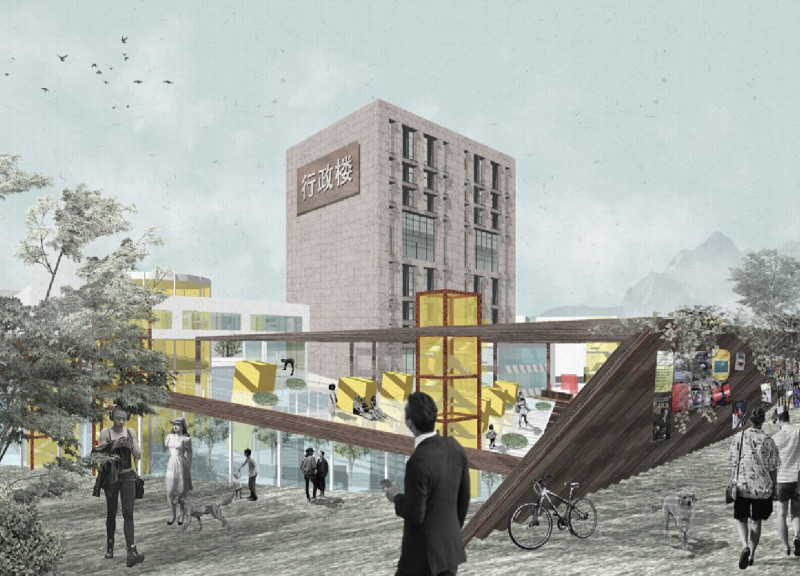5 key facts about this project
In terms of function, the architecture facilitates both educational activities and cultural interactions, serving as a hub for learning and socialization. The design incorporates multiple components like the Teaism Tunnel, teahouse, greenhouse, and library, which work together to create a cohesive and inviting environment. Each of these elements is carefully crafted to resonate with the theme of tea and its associated cultural practices, ensuring that the architecture does not merely serve educational purposes but also fosters a connection to tradition.
The Teaism Tunnel is a noteworthy feature of the project. This uniquely designed corridor allows students to traverse the landscape while maintaining protected passageway, thereby encouraging exploration and movement within the campus. The materials chosen for this tunnel, such as wood and bamboo, provide a tactile connection to nature that reflects traditional Chinese architecture.
The teahouse serves as another focal point within the project. Its distinctive sloped roof provides a range of seating options and spaces for students to gather, encouraging socialization in a serene and aesthetically pleasing atmosphere. The use of glass in its structure enhances natural light, creating a warm environment conducive to relaxation and reflection. The design encourages students to immerse themselves not only in their studies but also in the practices surrounding tea culture, reinforcing a sense of community.
The greenhouse is an essential component, merging education with hands-on experiences in agriculture. It serves as a living lab where students can learn about sustainable practices, including tea cultivation and botanical science. By connecting the students with nature, the project emphasizes practical learning in an engaging manner.
Additionally, the library is designed to break from conventional layouts, offering flexible space that can be adapted for various educational uses. This design not only modernizes the concept of a library but also accommodates collaborative learning, which is increasingly important in today’s educational landscape. The incorporation of greenery around the library enhances the overall aesthetic and promotes a calming environment for study.
Social spaces throughout the campus are designed with intention, fostering interaction and community building among students. Outdoor seating areas and landscaped gardens create inviting spaces for relaxation and discussion, essential for student life. The architecture minimizes barriers between built and natural environments, encouraging students to balance their academic pursuits with moments of social engagement.
This project stands out for its unique design approaches. It combines traditional elements with modern educational needs, creating an environment that is not only functional but also culturally rich. The thoughtful selection of materials, such as wood, glass, and bamboo, reflects a commitment to sustainability while providing visual and tactile connections to the local context.
For those interested in understanding the intricacies of this architectural project, exploring additional resources such as architectural plans, architectural sections, and various architectural designs could provide deeper insights. An examination of the architectural ideas at play here allows for a fuller appreciation of how this design encapsulates both the spirit of education and cultural heritage within its structures. Visitors are encouraged to delve into the project presentation to discover more detailed aspects of the design and its implications for future architectural endeavors.


 Yu Chen
Yu Chen 




















