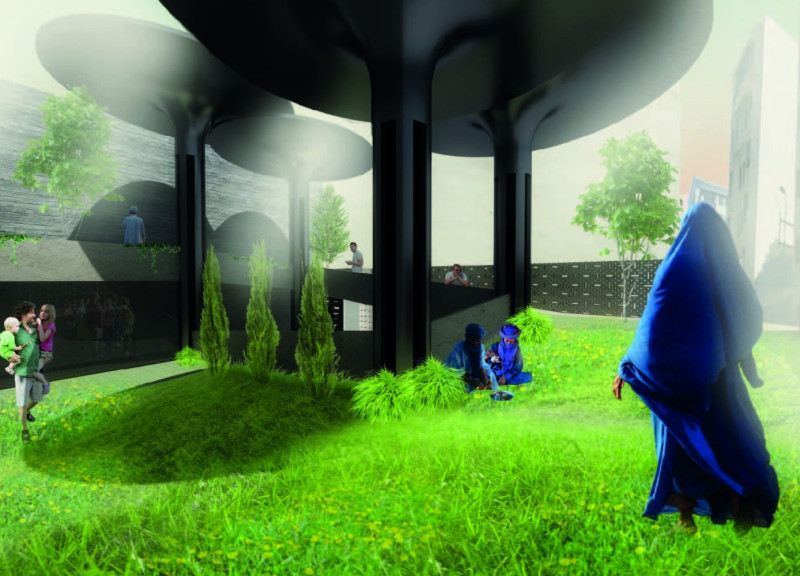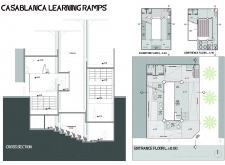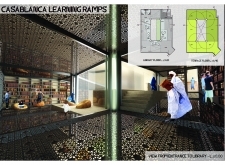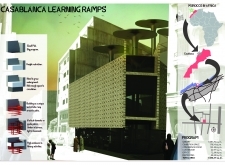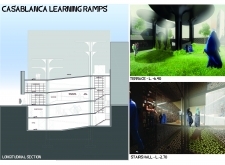5 key facts about this project
At its core, the Casablanca Learning Ramps represents a contemporary interpretation of learning environments that emphasizes fluid movement and connectivity. The innovative ramp design serves as both circulation paths and communal gathering spaces, challenging the traditional compartmentalized approach to educational architecture. By integrating ramps throughout the building, the design fosters informal interactions and collaborations, inviting users to engage with the learning process in ways that transcend conventional boundaries.
The project consists of several key functional areas, each thoughtfully designed to serve distinct purposes while maintaining an overarching cohesiveness. The entrance level acts as a welcoming threshold, guiding visitors into the heart of the project. This area includes gathering spaces that encourage social interaction and provide necessary amenities. Ascending to the library floor, users encounter a dynamic environment filled with diverse reading spaces, study zones, and access to extensive book collections. This layout not only enhances the user experience but also promotes individual and collaborative learning.
Further up, the exhibition and conference floors cater to community outreach programs, providing flexible spaces for workshops, lectures, and exhibitions. These areas emphasize the building’s role as a cultural hub within Casablanca, promoting the dissemination of knowledge beyond the confines of traditional education. The terrace level organically blends outdoor and indoor learning, reinforcing the concept of nature-connected education by offering a serene environment for study and social activities.
A focus on materiality is evident in the project, where a palette of steel, concrete, glass, and wood creates a harmonious blend that is both functional and aesthetically pleasing. Steel serves as the backbone of the structure, providing the necessary strength and support, while concrete forms the primary construction material for floors and walls. Glass plays a critical role in the design, facilitating abundant natural light and ensuring visual connections to the surrounding urban landscape. The inclusion of wood in interior spaces adds warmth and comfort, inviting users to linger and engage with their environments.
A unique aspect of the Casablanca Learning Ramps is its cultural contextualization. The architectural design draws inspiration from traditional Moroccan themes, integrating intricate facade patterns that reflect local heritage while maintaining a contemporary architectural language. This thoughtful homage to cultural identity allows the project to resonate with the community it serves, fostering a sense of belonging and pride.
Sustainability is another important consideration woven into the architectural design. The building’s orientation maximizes natural ventilation and light, limiting the need for artificial lighting and climate control. This approach supports energy efficiency and reinforces the project’s commitment to environmental responsibility.
Overall, the Casablanca Learning Ramps exemplifies how architectural design can positively influence educational environments. This project not only addresses the functional needs of a contemporary educational space but also creates a sense of community and cultural significance. To gain a deeper understanding of its architectural plans, sections, designs, and ideas, readers are encouraged to explore the project presentation further, unveiling the intricate details and thoughtful approaches that define this remarkable architectural endeavor.


