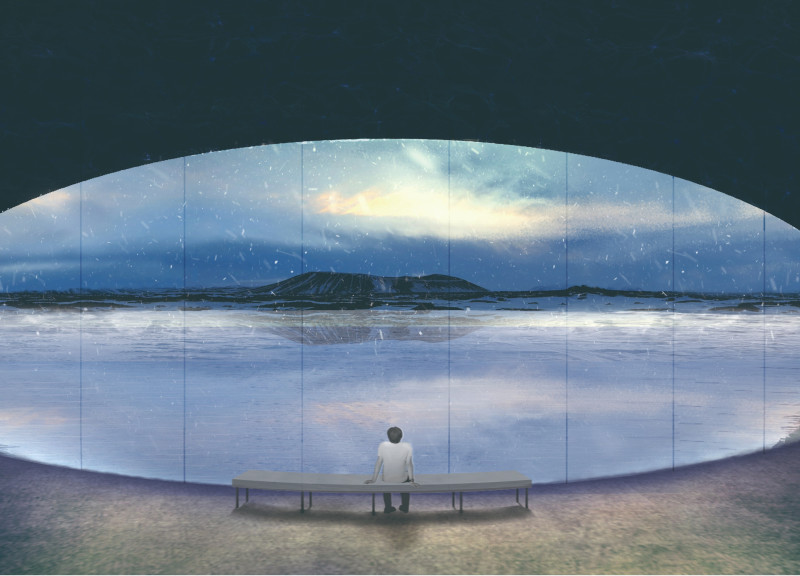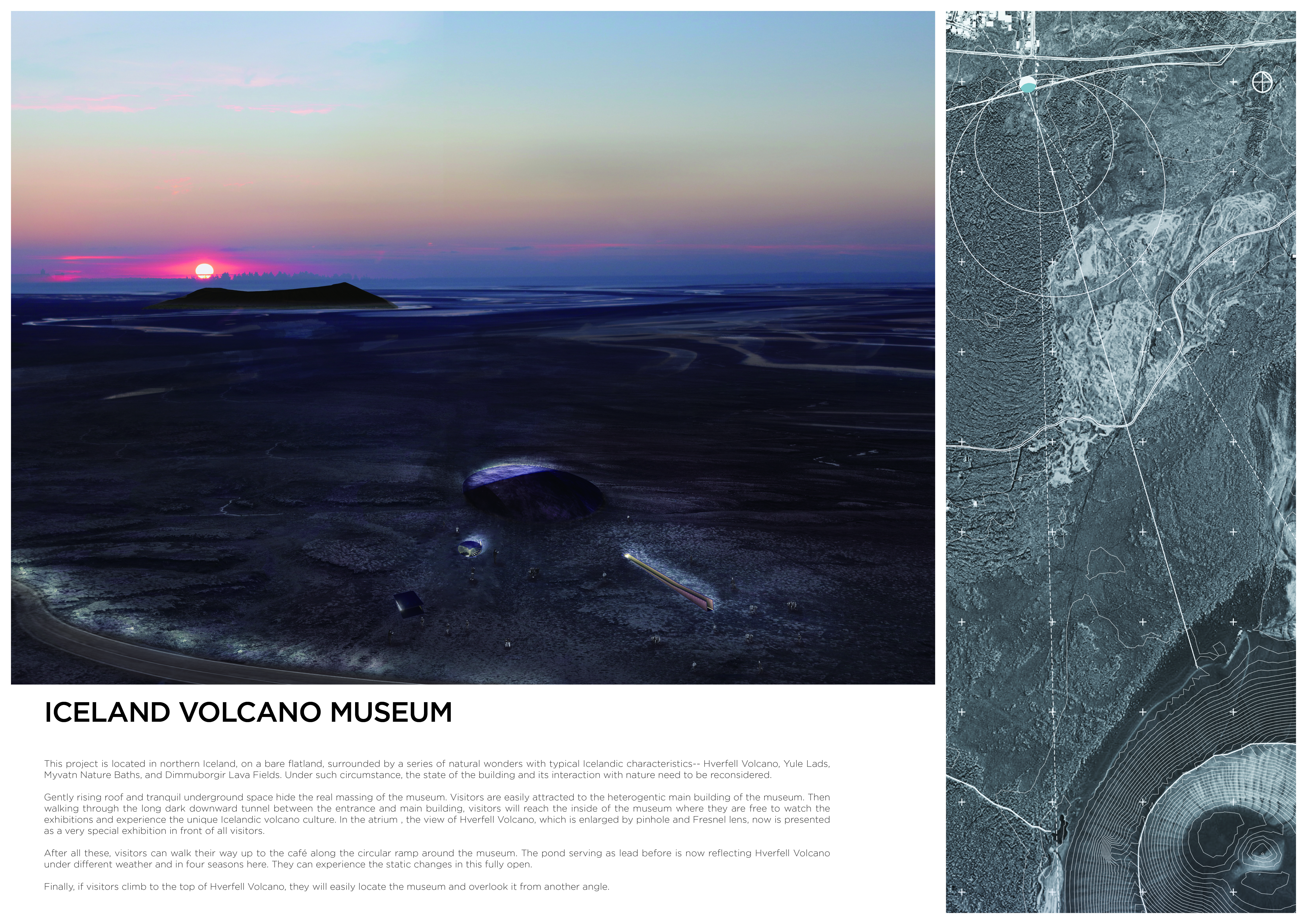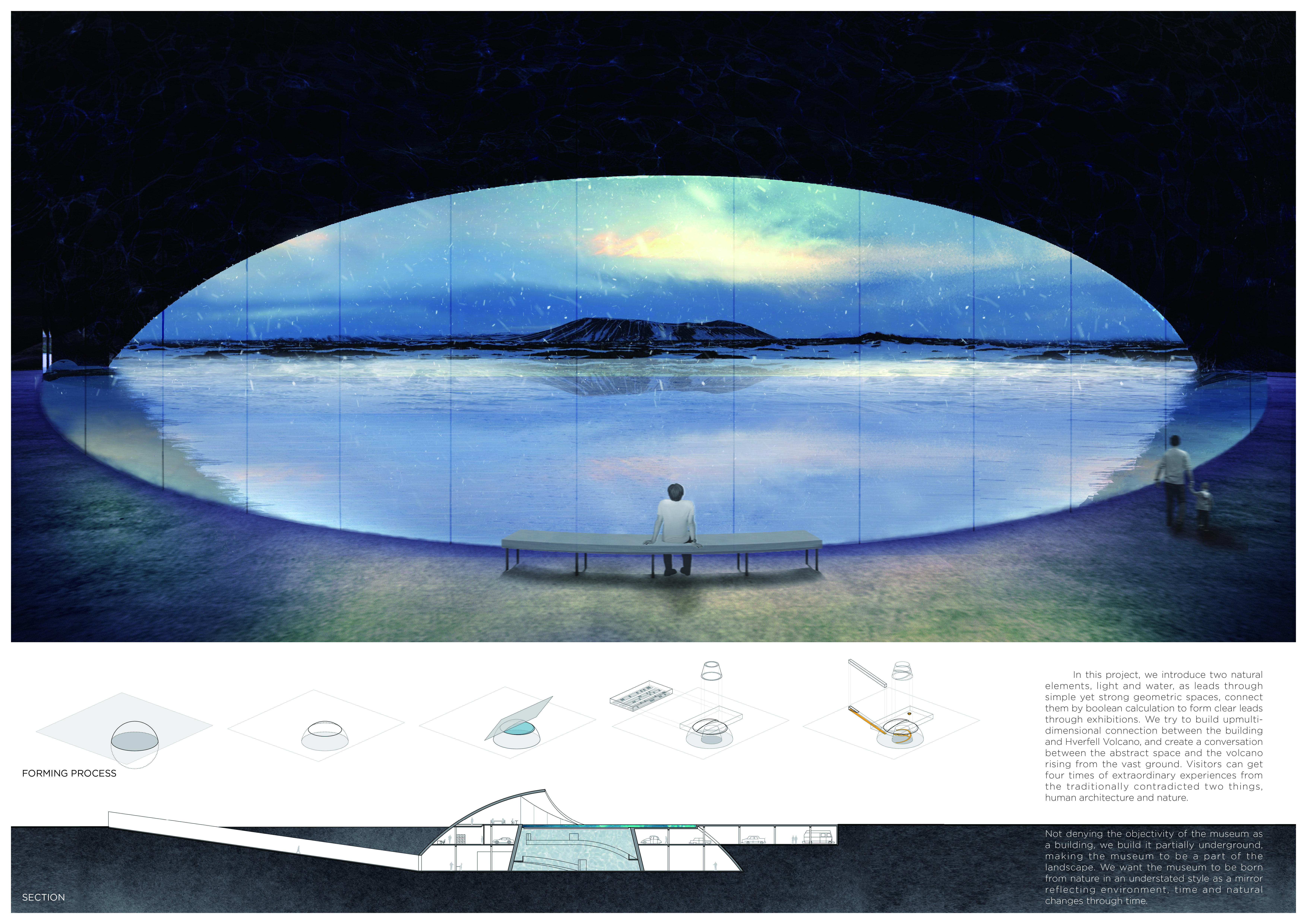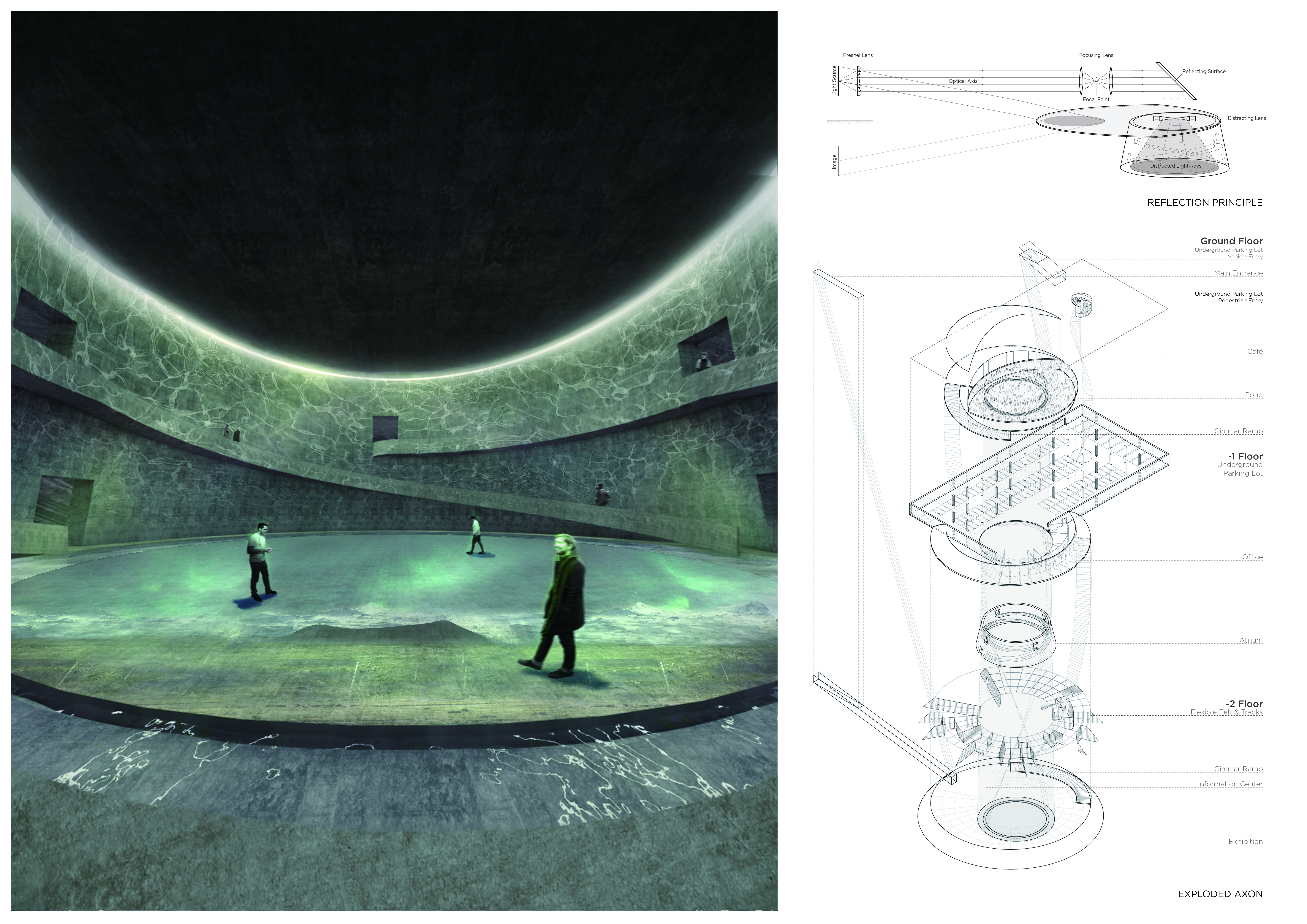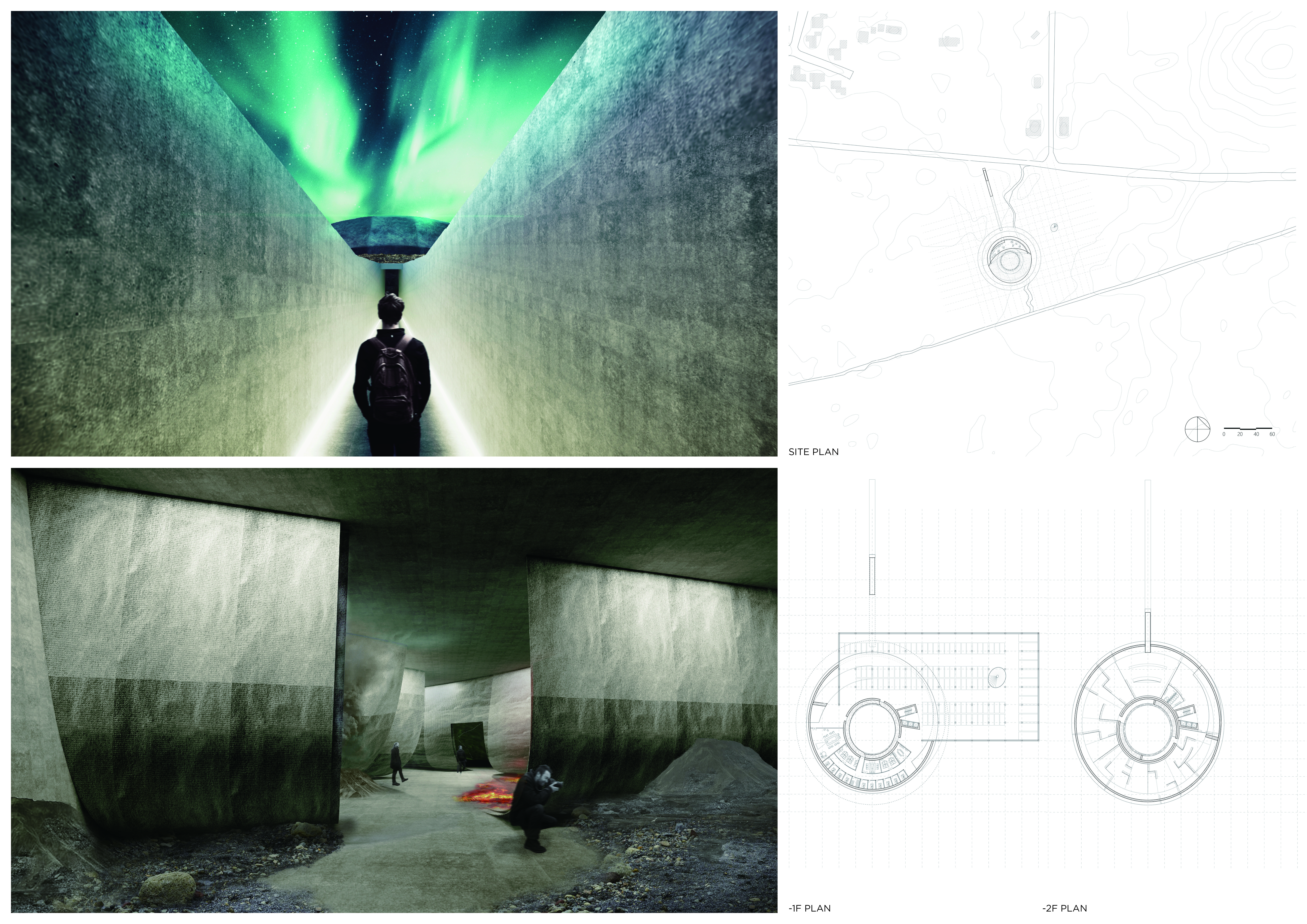5 key facts about this project
The design of the museum reflects a thoughtful integration of the natural landscape, drawing inspiration from the surrounding volcanic formations. The exterior boasts a combination of materials such as concrete, glass, and local stone, each chosen for its durability and aesthetic qualities. The use of concrete allows for robust structural components while enabling sculptural forms that echo the curves and angles of volcanic structures. Glass elements are incorporated to foster transparency and light within the space, creating visual connections between the indoor exhibits and the natural world outside. This design choice enhances the experience for visitors, allowing them to reflect on the interplay of human-made structures and the environment.
Several important architectural features enable the museum to fulfill its educational purpose effectively. Upon entering, visitors are met with an atrium that provides sweeping views of the Hverfell Volcano, serving as a focal point for reflection and understanding. The atrium acts as a transitional space, guiding visitors from the outside world into the depths of geological exploration. A reflective pool positioned within the atrium complements the surrounding landscape and encourages moments of pause during exploration, enhancing the overall visitor experience.
The arrangement of exhibition spaces is carefully considered to facilitate fluid movement throughout the museum. Circular ramps provide accessibility while allowing visitors to engage with various displays on multiple levels. These ramps are not merely functional; they draw upon the natural flow of the landscape, encouraging a sense of curiosity and discovery as individuals meander through the museum. Interactive exhibits are placed strategically to bring the stories of Icelandic volcanism to life, making complex scientific concepts approachable and engaging.
Unique design approaches can be observed throughout the museum. The architecture thoughtfully encapsulates the essence of volcanic activity, creating a parallel between the process of geological formation and the narrative of human exploration and understanding. Additionally, the selection of materials such as local stone—including basalt—establishes a direct connection to the Earth, rooting the project within its geological context. This choice reinforces the notion of sustainability and harmony with the environment, showcasing a respectful acknowledgment of the site’s natural heritage.
Overall, the Iceland Volcano Museum stands as a well-designed space that successfully merges architecture with the surrounding landscape, emphasizing the importance of geological education while fostering a community spirit. By blending form and function, the museum invites visitors into a dialogue with Iceland’s volcanic past and present. For those interested in delving deeper into this project, a closer examination of the architectural plans, sections, and detailed designs will provide further insights into the innovative ideas that shape this remarkable facility. Exploring these elements will offer a richer understanding of how the museum’s architecture serves not only an educational purpose but also encourages reflection on the natural world that surrounds it.


