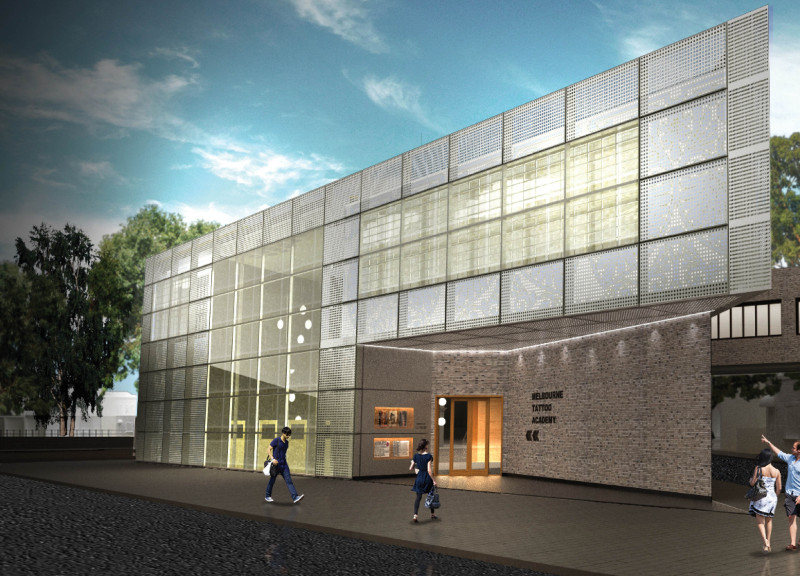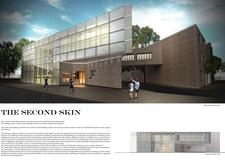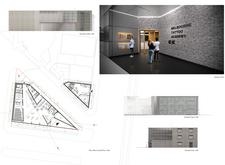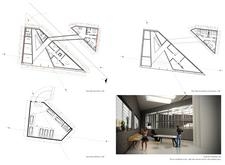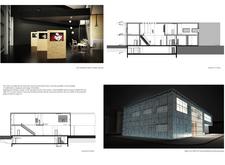5 key facts about this project
At its core, the Melbourne Tattoo Academy is designed to fulfill multiple functions. It showcases a seamless blend of practical learning environments and community spaces, facilitating an inclusive atmosphere where artists and students can collaborate and share their experiences. The building features a ground floor that opens up to public interactions with a café and art gallery, allowing visitors an opportunity to engage with the art of tattooing in a more casual yet meaningful way. This spatial arrangement enhances the accessibility of tattoo culture, breaking down barriers and encouraging dialogue between artists and the wider community.
The architectural design incorporates a variety of materials that reflect the complexity of tattoos themselves. The primary structure utilizes brick, providing durability alongside an inviting texture that welcomes users. The perforated aluminum façade is particularly noteworthy, functioning as both a sunshade and artistic expression. This outer layer allows natural light to filter through while maintaining a degree of privacy within the building's interior, symbolizing the duality of visibility and concealment often associated with tattoo art.
Inside, the architectural design emphasizes an open layout that promotes interaction and creativity. The first floor is dedicated to educational workshops and tattoo practice studios, where aspiring artists can hone their skills under the guidance of experienced professionals. The layout is intentionally flexible, allowing for various configurations that can accommodate different group sizes and teaching methods. On the upper levels, accommodation facilities for visiting artists and students emphasize the academy's role as a destination for learning and artistic exchange, further enriching the user experience.
Unique approaches to design are evident throughout the project. For instance, the integration of outdoor spaces allows for natural ventilation and light, which not only contributes to energy efficiency but also creates a sense of harmony with the environment outside. On the southern façade, a folding metal structure adapts to the climate, demonstrating the project’s innovative response to environmental factors while enhancing aesthetic appeal.
Moreover, the use of color and texture throughout the building resonates with the artistry of tattoos themselves, making the structure a visual representation of its intended purpose. The interplay of dark finishes with bright, inviting lighting creates an atmosphere that supports creativity and engagement. This alignment of design with function underscores the academy's intention to foster a space where art and education exist in symbiosis.
The Melbourne Tattoo Academy is not just a functional building; it is a cultural landmark that embodies the essence of tattoo artistry. Its design is an invitation to both artists and the public to explore the narratives woven within the practice of tattooing. For those interested in a comprehensive understanding of the architectural considerations behind this project, it is worthwhile to explore the architectural plans, sections, and other detailed elements that reveal the thought processes and innovative ideas that shaped the academy. This exploration offers deeper insights into how the architectural design interacts with the unique cultural context of Melbourne and the evolving landscape of tattoo art.


