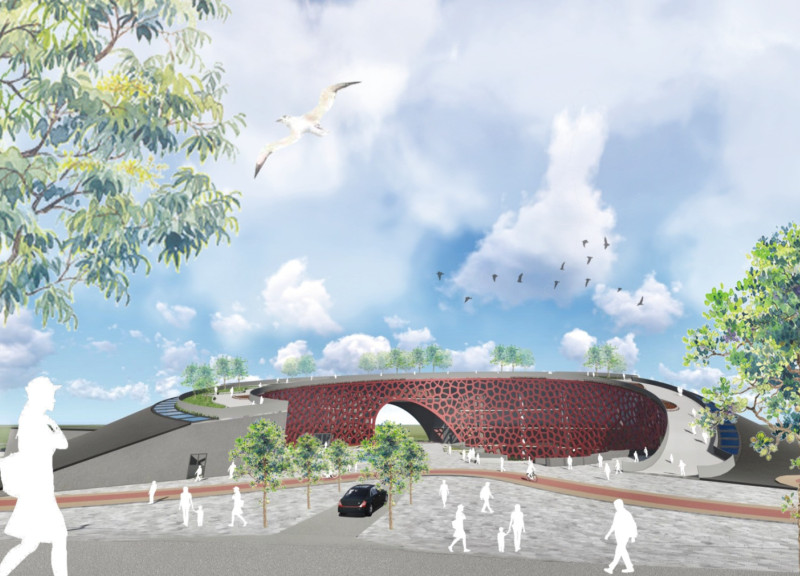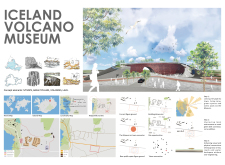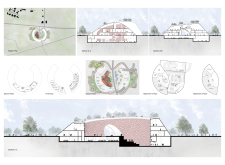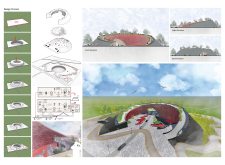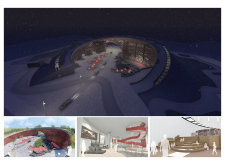5 key facts about this project
At its core, the museum aims to provide visitors with an engaging experience that encompasses a variety of educational exhibits related to volcanism, geology, and the natural history of Iceland. The architecture plays a crucial role in supporting this mission, with spaces designed to facilitate learning through interaction and exploration. The layout encourages a natural flow of movement, allowing visitors to navigate through educational displays that capture the complexity and wonder of Iceland's volcanic phenomena.
The design of the museum features a range of significant architectural elements that reflect its thematic focus. The building's form is inspired by the flowing characteristics of lava, with curves and smooth lines that help it to blend seamlessly into the surrounding landscape. This organic form not only minimizes the visual impact on the environment but also echoes the natural processes that shape Iceland’s topography. Differentiating itself from traditional museum designs, the architecture incorporates water features that mirror the tranquil qualities of Myvatn, the nearby volcanic lake, enhancing the overall visitor experience by creating a serene atmosphere.
Materials chosen for this project are integral to both its aesthetic and functional attributes. Reinforced concrete provides the structural framework, while basalt, sourced from local geological sites, adorns the exterior, cementing a connection to the region's volcanic activity. The use of glazing is strategically implemented to allow natural light to penetrate deep into the interior, welcoming visitors in and inviting them to engage with the exhibits. Wood, particularly birch, is used for both structural and finishing elements, lending warmth and a sense of comfort to the spaces inside.
There are several unique design approaches evident throughout the project. The thoughtful integration of the building into the existing landscape is a standout feature, as the design takes full advantage of the topography, reducing the need for extensive landscaping while providing unobstructed views of the surrounding natural beauty. The architectural design also includes outdoor spaces that encourage interaction with nature, such as patios and gardens, designed for community gatherings and educational outreach. This open-air aspect further enhances the museum's goal of being more than just a building; it is a space where people can come together to learn and appreciate the geological wonders of Iceland.
The approach to circulation within the museum has been considered meticulously. Visitors are guided through various sections—exhibitions, educational programs, and communal areas—facilitating a smooth journey from one learning experience to another. Each area is spaced thoughtfully to encourage exploration and inquiry, promoting a deeper understanding of the subject matter.
As you dive deeper into this architectural project, take the time to explore the architectural plans, sections, and designs that detail the thought process behind this inspiring facility. The Iceland Volcano Museum stands not just as a building but as a testament to the intricate relationship between architecture and the natural world, inviting you to engage with its spaces and the narratives they present. For a more comprehensive overview, please review the project presentation to discover additional elements and insights into the museum’s design and architectural vision.


