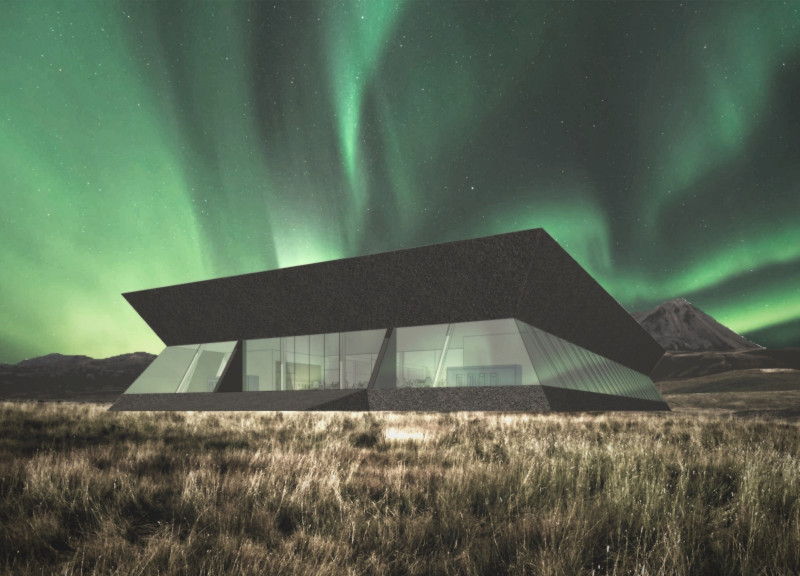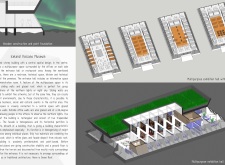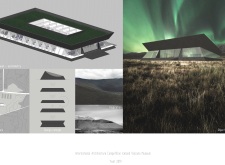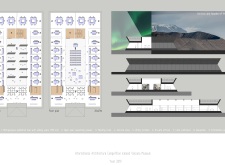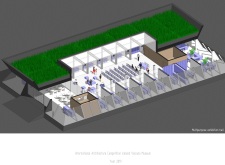5 key facts about this project
The design of the museum emphasizes versatility, allowing the space to accommodate a range of activities. Central to the project is the multipurpose exhibition hall, which features an adaptable layout. This space can host a variety of functions, from art displays to educational lectures, thus enhancing its utility while promoting community interaction. Moreover, the high ceilings and expansive glazed areas enrich the experience by allowing natural light to fill the interior, while also presenting views of the surrounding Icelandic scenery, fostering a connection between the visitors and the environment.
Distinctive materials play a crucial role in the architectural expression of the museum. The design incorporates sustainable wood throughout, evoking a sense of warmth and familiarity while being in line with environmentally responsible building practices. The extensive use of glass serves dual purposes: it floods the interior with daylight and creates fluid visual connections to the natural surroundings, blending indoor and outdoor experiences. Additionally, volcanic stone is used in the façade construction, directly referencing the geological characteristics that define the region and enriching the building's contextual relevance.
The architectural approach taken in the museum’s design is characterized by its responsiveness to the landscape. The structure features a green roof, which not only supports insulation but also integrates the museum with its surroundings, promoting biodiversity and acting as an environmental buffer. This aspect of the design reflects a broader commitment to sustainability and ecological design principles, reinforcing the museum’s role in educating visitors about environmental stewardship.
An important feature of the museum is its series of open-plan areas that encourage collaboration and social interaction, integral to the museum’s role as a community gathering place. These spaces are designed to be flexible, enabling them to adapt to different needs and allowing for the seamless hosting of diverse programming. The incorporation of sliding walls within the primary exhibition space illustrates an innovative approach to space management, creating opportunities for dynamic spatial configurations and varied exhibition setups.
The architectural forms employed in the museum are purposeful, characterized by clean lines and a geometric composition that is visually engaging while remaining grounded in the landscape's topography. The combination of these design aspects results in a structure that is functional and reflective of the surrounding natural beauty, further enhancing the visitor experience.
In summary, the Iceland Volcano Museum stands as a thought-provoking architectural project that merges education with community engagement, promoting a deeper understanding of volcanic activity and environmental consciousness. The thoughtful selection of materials and innovative design approaches contribute to its functionality as a space for learning and gathering, while its aesthetic choices ensure a strong connection to the unique geographical context of Iceland. For those interested in exploring the nuances of its architectural design, including detailed architectural plans, sections, and innovative ideas, delving into the full presentation of this project will provide rich insights into its conception and execution.


