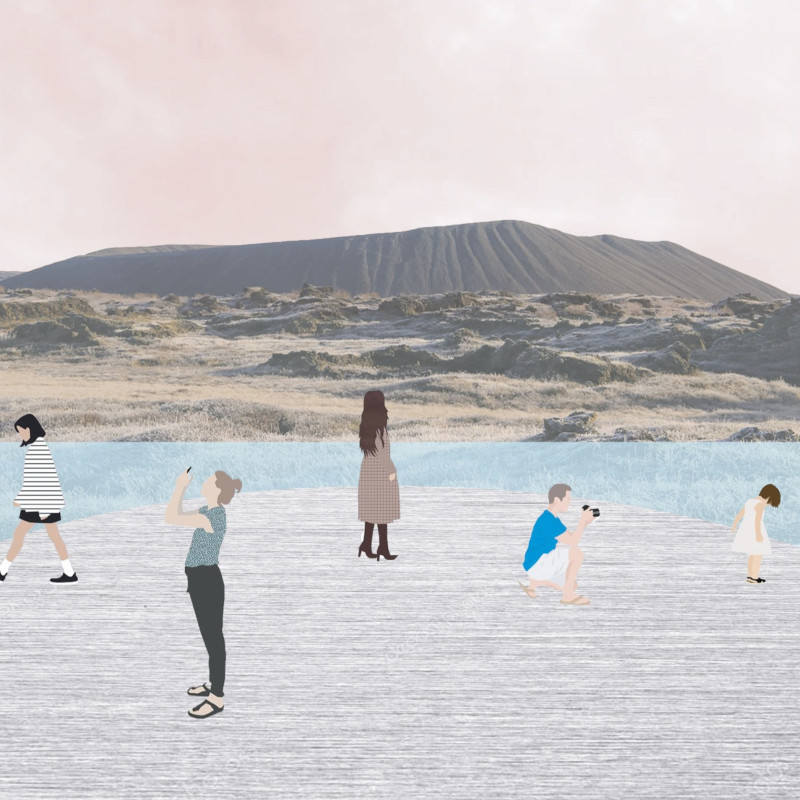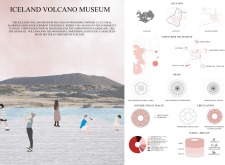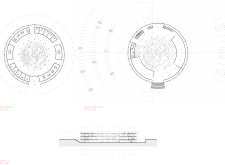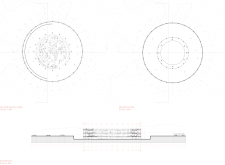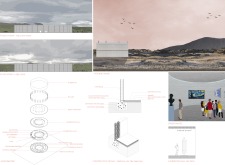5 key facts about this project
The design of the museum reflects a thoughtful approach to the unique geological features of the site. The circular form stands out as a significant architectural decision, representing the cyclical nature of volcanic activity while promoting a sense of inclusiveness and accessibility. This design choice allows for a seamless flow of movement throughout the building, enabling visitors to explore various exhibition spaces without feeling confined. Each aspect of the architectural design aims to enhance visitor experience, making the journey through the museum both informative and fluid.
Key functions of the building include exhibition spaces, a reception area, and several meeting points designed for educational activities. The exhibition hall is the focal point, constituting a substantial percentage of the overall space and featuring displays that highlight Iceland’s volcanic history and geology. The careful organization of private offices and collaborative workspaces showcases the need for the facility to operate efficiently while fostering an environment conducive to teamwork.
Materiality plays a significant role in the architectural expression of the museum. The use of concrete, known for its durability and adaptability, sets a tone of strength while also allowing it to blend harmoniously with the rugged landscape. Striated iron reinforces the structure's integrity and mirrors the texture of the volcanic forms in the vicinity. Additionally, materials such as polyethylene and gravel have been incorporated into the design to reflect sustainable practices and enhance the environmental ethos of the project.
Unique design approaches are evident throughout the museum, with particular emphasis on encouraging interaction and engagement. The roof viewpoint cleverly integrates outdoor observation with indoor exhibition, allowing visitors to contemplate the beauty of the landscape while remaining within the confines of the building. This element not only enriches the visitor experience but also subtly reminds them of the interconnectedness of geological phenomena and human understanding.
The open layout within the exhibition hall fosters an atmosphere of exploration. The careful positioning of displays allows visitors to appreciate the exhibits from multiple vantage points, ensuring that they can engage fully with the content presented. The interior design, featuring warm tones of concrete and strategic lighting, creates a welcoming environment that invites visitors to linger and reflect on what they have learned.
By connecting architectural design with the rich geological context of Myvatn, this project stands as a testament to the relationship between human-built environments and the natural world. Moreover, it encourages a deeper appreciation for volcanic activity and its impact on shaping landscapes and ecosystems. The combination of thoughtful spatial organization, sustainable material selection, and an emphasis on user experience underscores the project’s significance within the realm of contemporary architecture.
To gain a fuller understanding of the project, including detailed architectural plans, sections, and design features, readers are encouraged to explore the project presentation further. This exploration will provide deeper insights into the architectural designs and ideas that define this educational facility, enriching their comprehension of its role within Iceland's geological and architectural narrative.


