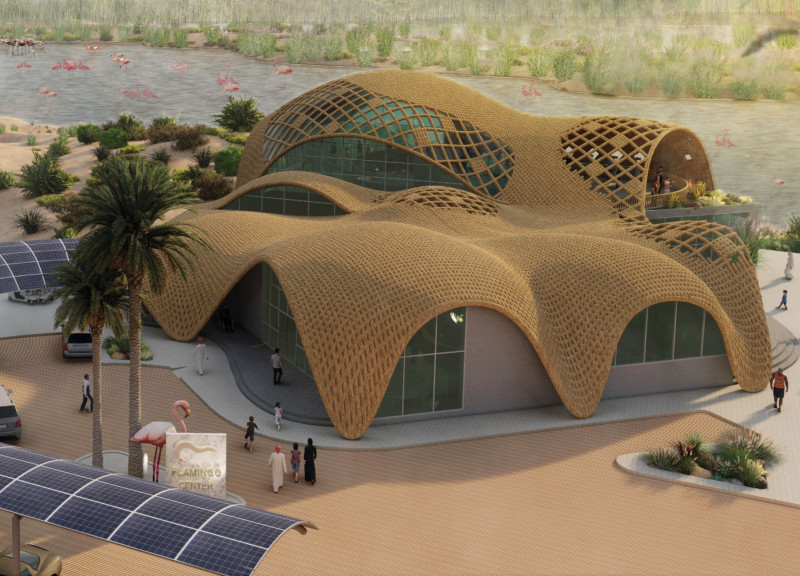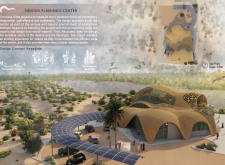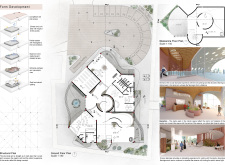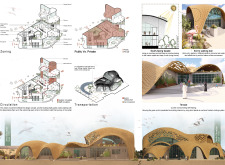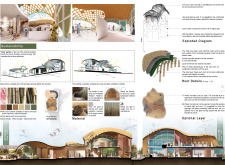5 key facts about this project
Functionally, the center serves multiple purposes. It is a resource for visitors, providing educational exhibitions and experiences focused on the rich biodiversity of the wetlands, particularly the flamingo population. The design encourages exploration and interaction, allowing guests to observe these elegant birds while learning about their habitat and conservation efforts. The layout promotes fluid movement through various activity spaces, enhancing the visitor experience and fostering a deeper appreciation for nature.
An important aspect of the architectural design is its organic form, which mimics natural patterns found in the landscape. This holistic approach creates a visual harmony that attracts visitors and invites them to engage with the surroundings. The structure’s roof, inspired by natural elements, is a key design feature; it uses locally sourced reed materials to echo the wetlands. This choice not only contributes to the center’s aesthetic appeal but also supports thermal efficiency and natural ventilation, minimizing energy consumption.
The thoughtful placement of windows and open spaces ensures ample natural light flows throughout the facility, reducing the need for artificial lighting during the day. This connection to the outdoors is an essential part of the architecture, further blending the interior with the exterior environment. The interactive design elements, including viewing platforms and dedicated observation zones, enhance the functionality of the center by offering diverse vantage points for birdwatching and exploration.
Materiality plays a crucial role in the design as well. By incorporating materials like reeds and natural finishes that resonate with the site’s context, the architects reinforce the intention of sustainability. This not only showcases local resources but also respects the surrounding ecosystem and minimizes environmental impact.
The Hidden Flamingo Center stands out due to its unique architectural ideas and its sensitivity to the environment. By emphasizing an educational approach intertwined with experiential learning, the design establishes a balance between nature and human intervention. It highlights the significance of community engagement in conservation efforts while fostering a deeper understanding of the wetlands and the species that inhabit them.
For those interested in the finer details of this architectural project, a thorough exploration of the architectural plans, architectural sections, and architectural designs will provide additional insights into the thoughtful design process and innovative ideas that shape the Hidden Flamingo Center. This project invites contemplation and appreciation of architecture’s ability to enrich our relationship with nature, urging observers to consider how built environments can positively influence ecological understanding and awareness. To gain a comprehensive perspective on this remarkable project, the presentation offers valuable resources that illustrate the thought and care taken in its development.


