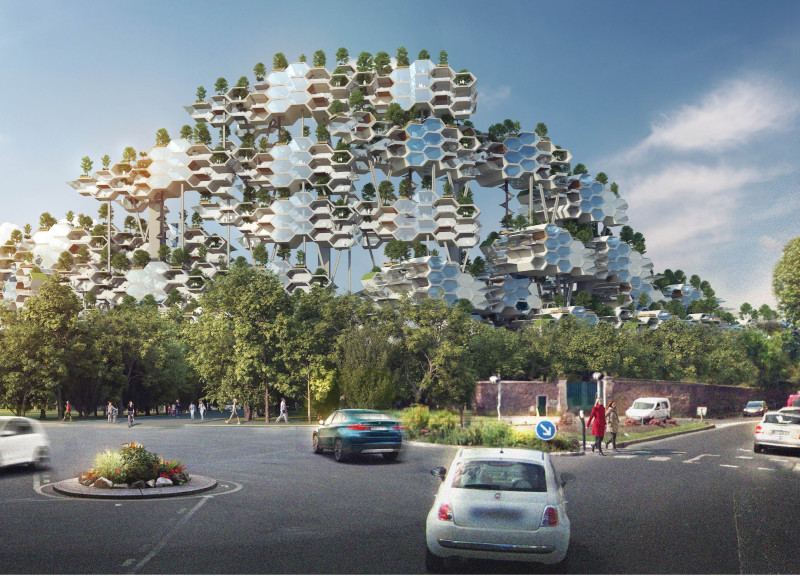5 key facts about this project
Integration of Urban and Natural Elements
This project is distinguished by its unique approach to blending urban density with green spaces. It features hexagonally shaped housing units that maximize available space while promoting efficient spatial organization. The modular design not only accommodates diverse family structures but also allows for flexible configurations that can adapt to varying residential needs. Each unit is crafted from a mix of glass and steel, allowing for natural light and minimizing the perception of confinement, which elevates the living experience.
Additionally, the project integrates extensive public and green spaces throughout the cemetery. Parks, pathways, and communal gardens are designed to encourage social interaction among residents, fostering a sense of community. This thoughtful placement of open areas contrasts with the solemnity of the cemetery, asserting that life and nature can coexist within a historically rich environment.
Innovative Use of Materials and Structure
The choice of materials plays a crucial role in the design, with glass utilized for transparency and connection to the outdoors, while wood elements contribute warmth to interior spaces. Steel frames provide necessary structural integrity, allowing for the creation of elevated buildings that mitigate the risk of flooding and offer enhanced views of the surrounding landscape.
The incorporation of green roofs further supports sustainability, encouraging biodiversity and enhancing insulation. This innovative roofing solution not only benefits the environment but also serves as communal spaces that residents can utilize, creating a direct connection to nature within an urban framework.
This project exemplifies a forward-thinking design approach. By effectively merging residential, commercial, and communal elements within a cemetery, it provides a fresh perspective on urban living. It encourages exploration into how spaces traditionally associated with grief can be transformed into vibrant community hubs. For deeper insights, interested readers are encouraged to review architectural plans, sections, and designs that illustrate this project’s comprehensive approach to redefining urban living in a cemetery context.


























