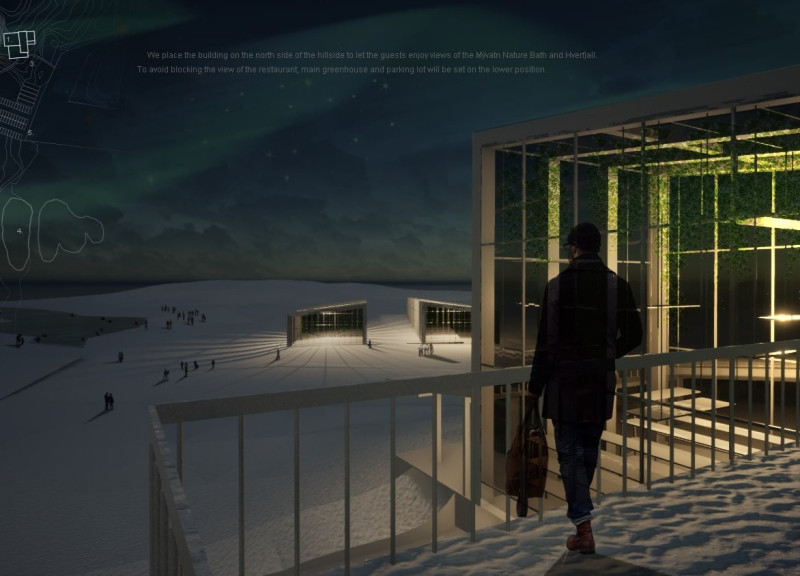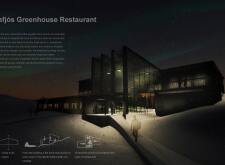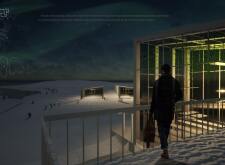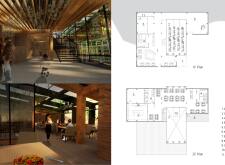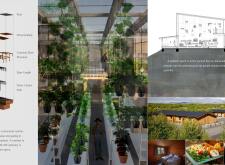5 key facts about this project
The Vogafjós Greenhouse Restaurant is an architectural project situated in Iceland, skillfully designed to connect dining with the natural environment. This venue serves multiple functions, acting as a restaurant, greenhouse, and community gathering space. The design strategically incorporates local agricultural practices, allowing for a unique farm-to-table dining experience that emphasizes freshness and sustainability.
The building's layout is characterized by a central greenhouse that integrates seamlessly with dining areas, creating a harmonious balance between indoors and outdoors. The choice of materials—wood, steel, and glass—reflects a professional understanding of environmental context and sustainability. The transparency provided by extensive glass walls invites natural light while offering views of the surrounding landscape, enhancing the overall user experience.
Integration of Greenhouse and Dining Experience
A distinct feature of the Vogafjós Greenhouse Restaurant is the essential incorporation of a greenhouse within the dining environment. This aspect not only fulfills functional needs by supplying fresh produce but also enhances the atmosphere, allowing diners to engage with live plants while enjoying their meals. Visitors are offered a sensory experience that connects them more deeply with the nutritional sources of their food. This direct relationship between the greenhouse and the restaurant differentiates this project from conventional dining establishments by aligning culinary practice with agricultural principles.
Spatial Organization and Architectural Details
The spatial organization of the restaurant effectively delineates various functional areas, including dining spaces, a multipurpose hall, and the central greenhouse. The design allows for flexible configurations, accommodating both small gatherings and larger events. The wood and steel materials used in the construction not only provide structural integrity but also foster a warm and inviting atmosphere.
Architectural details such as the double-tilted roof align the restaurant with traditional Icelandic building practices while introducing a contemporary interpretation. The use of local materials and design elements contributes to the structure's effectiveness in adapting to the surrounding environment, reflecting a dedicated approach to sustainable architecture.
For a comprehensive understanding of this project, interested readers are encouraged to explore the architectural plans, sections, and designs that further illustrate the thoughtful execution and innovative ideas behind the Vogafjós Greenhouse Restaurant. This deeper investigation offers valuable insights into the architectural philosophy that informs this unique project.


