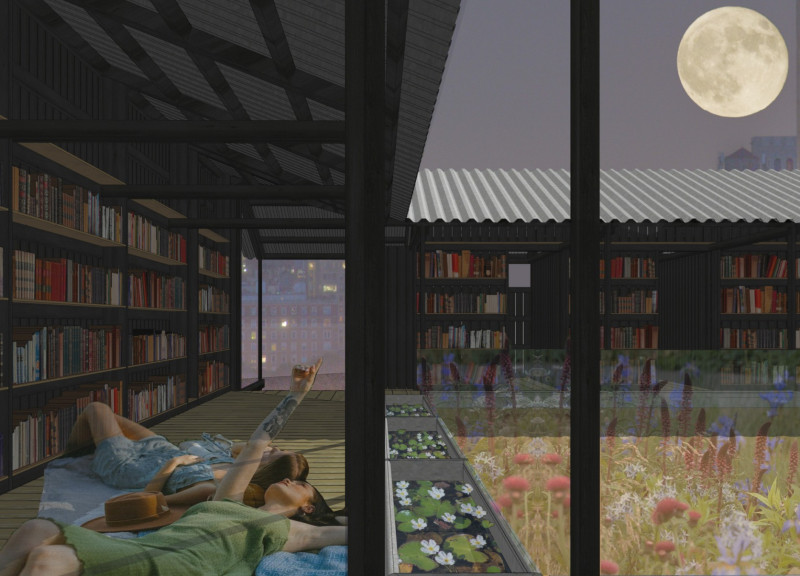5 key facts about this project
At its core, "A Book is a Garden" aims to create an inviting atmosphere where community members can gather to read, study, and socialize. The architecture is designed to be modular, allowing for flexibility in size and configuration, making it adaptable to various urban contexts and community needs. This adaptability is central to its function, as it can cater to diverse groups, from students and families to local book clubs and events. The garden aspect is crucial, providing a serene backdrop filled with local flora, which enhances the reading experience while promoting biodiversity.
The design features an open layout characterized by a central garden area that seamlessly integrates natural elements with the architectural structure. This layout includes a thoughtfully arranged seating plan, where visitors can relax and enjoy the ambiance that the garden creates. Shelving is strategically placed to accommodate a substantial collection of books, with up to 17,000 volumes, ensuring that the library aspect remains vibrant and user-friendly. This focus on organization, combined with comfortable seating options, helps cultivate an environment conducive to focused reading and exploration of literature.
One of the standout elements of this project is the use of materials that emphasize sustainability and local craftsmanship. The primary construction materials include timber, which serves as the structural framework, and corrugated metal roofing that ensures durability while allowing for a clean aesthetic. The incorporation of glass panels is especially important, as they invite natural light into the space and create visual transparency between the indoor reading areas and the outdoor garden, fostering a sense of connection with nature.
The design also reflects a deeper architectural narrative by ensuring that the building is demountable and portable. This aspect not only aligns with sustainability goals but also represents an innovative approach to public architecture—that it can evolve alongside community needs. The emphasis on modularity allows for future flexibility; should the community's usage patterns change, the garden can be relocated or reconfigured without significant resources or disruption.
A notable feature of "A Book is a Garden" is its commitment to community involvement. The design encourages local engagement through initiatives such as book donations and volunteer programs. By fostering these connections, the space becomes more than just a library; it evolves into a hub of cultural interaction, where stories and experiences are shared among diverse groups.
Overall, this architectural project serves as an exemplary model of how design can encapsulate functionality and community spirit. By intertwining literature with environmental consciousness, "A Book is a Garden" becomes an essential part of its urban landscape. Its unique design approaches invite reflection on the role of public architecture in enhancing societal well-being and environmental stewardship. Those interested in this project are encouraged to explore its architectural plans, sections, and innovative design elements to gain deeper insights into its potential impact on urban life and community connectivity.


























