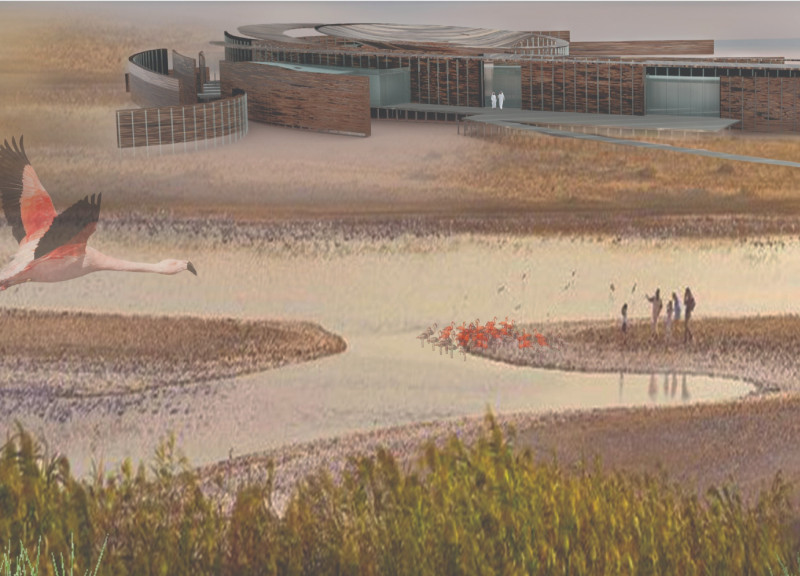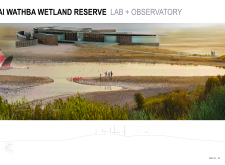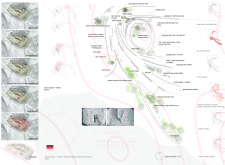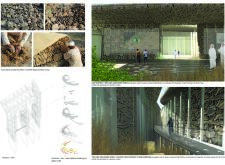5 key facts about this project
At its core, the project represents a commitment to sustainability and ecological education. It emphasizes the importance of protecting natural habitats while simultaneously creating spaces that promote visitor engagement and learning about biodiversity. The design reflects a deep respect for the surrounding environment, utilizing materials and strategies that minimize the building's ecological footprint.
The architectural design features a well-organized layout that prioritizes both functionality and visitor experience. The core areas of the building include exhibition zones dedicated to wetland ecology, where interactive displays highlight the diverse flora and fauna native to the region. These zones enable visitors to immerse themselves in the various habitats, fostering a deeper understanding of the ecological systems at play.
A series of outdoor observation decks are incorporated into the design, allowing visitors to closely observe wildlife while enjoying panoramic views of the wetlands. These decks are carefully positioned to enhance the viewing experience, demonstrating a design approach that values immersion in nature. Additionally, the design includes essential visitor amenities such as cafés and restroom facilities, crafted with convenience in mind, yet remaining sensitive to the overall sustainability goals of the project.
The architectural material palette is pivotal in achieving both aesthetic beauty and environmental performance. Local sarooj, a traditional clay material, is utilized for its excellent thermal properties, which contribute to passive cooling and comfort within the building. Complementing this are gabion walls constructed from stone-filled wire baskets. Not only do these walls provide structural stability, but they also promote vegetation growth, supporting local wildlife and furthering the ecological mission of the center.
Large expanses of glass are used strategically throughout the architecture, permitting natural light to illuminate the interior while reinforcing the connection between the occupants and the surrounding landscape. The incorporation of a steel framework supports the expansive forms of the building, allowing for flexibility in spatial organization without compromising structural integrity.
One of the most unique design approaches of the Al Wathba Wetland Reserve is its emphasis on passive sustainability. Features such as solar shading and natural ventilation illustrate a proficient understanding of the local climate, facilitating energy efficiency and overall comfort. These strategies not only address immediate environmental needs but also serve as educational tools, demonstrating to visitors the potential of sustainable design practices.
Visitors are encouraged to explore detailed architectural plans and sections that reveal the intricacies of the design, providing a deeper understanding of how the spaces function harmoniously together. By examining the architectural designs and ideas behind the project, one can gain insights into the thoughtful process that guided its development. Engaging with these materials can enhance appreciation for how this project not only serves its immediate functions but also enriches the broader dialogue on conservation and sustainability in architecture.
To truly grasp the essence of the Al Wathba Wetland Reserve Lab + Observatory, readers are invited to delve into the project presentation for a comprehensive overview of its architectural elements and design strategies. This exploration will foster an understanding of how architecture can play a pivotal role in environmental education and conservation efforts.

























