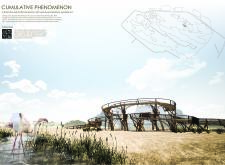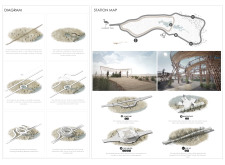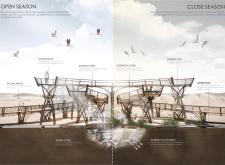5 key facts about this project
### Project Overview
The Cumulative Phenomenon is situated in the Al Wathba Wetland of Abu Dhabi, a region noted for its rich biodiversity and seasonal bird populations. This design functions as an interactive educational space, adapting to the seasonal cycles and aiming to fulfill both educational and ecological roles within the landscape.
### Spatial Strategy and User Interaction
The architectural configuration features a multi-tiered circular observation tower, designed with organic lines to enhance views of the surrounding wetland. Pathways elevate visitors, offering diverse perspectives that change with the seasons, thereby fostering engagement with the environment. The project includes specialized trails, such as the Flamingo and Lizard Trails, allowing for varied exploration that encourages repeat visits.
### Materiality and Sustainability
Key materials include bamboo for structural support, lauded for its sustainability and strength, and hempcrete for the foundation, known for its biodegradability and insulation properties. Rattan elements are incorporated in railings and shading features, utilizing locally sourced materials responsibly. The integration of temporary fabric provides adaptable shading solutions, enabling the structure to respond dynamically to seasonal needs. Additionally, biophilic design principles are central to the project, creating habitats for local wildlife and implementing water management strategies that enhance microclimates within the site.


























