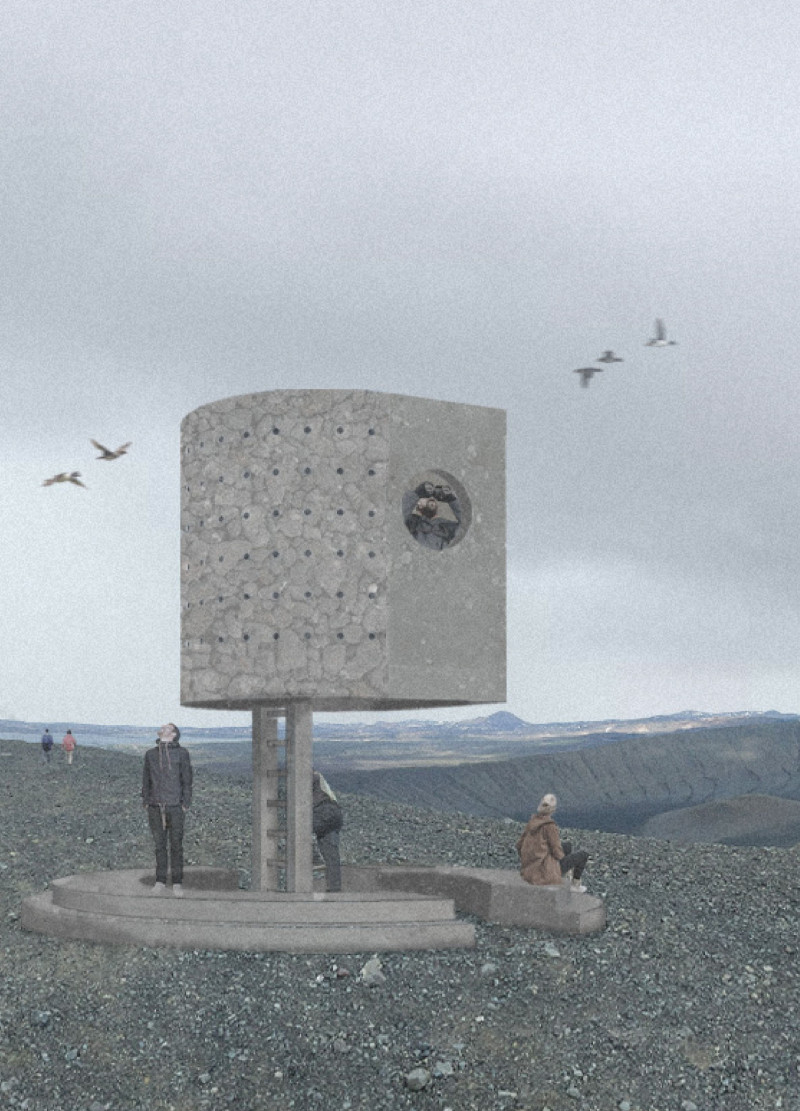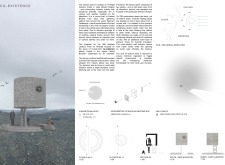5 key facts about this project
Design and Functionality
The design comprises two stacked levels that offer a 360-degree viewpoint, situated at an elevation above sea level to enhance visibility. The lookout features a curved wall that shields visitors from prevailing winds while directing attention to key landscape features. This orientation reflects a careful consideration of the site’s topography and climate conditions, ensuring a comfortable environment for observation.
Integral to the design are modular nesting boxes constructed from concrete, which serve dual purposes—providing shelter for local birds and allowing humans to engage with the natural environment without disruption. The nesting boxes incorporate an entry point designed to support avian habitation while remaining unobtrusive. This innovative approach fosters a harmonious coexistence between visitors and wildlife.
Material Selection
Key materials include concrete, volcanic ash, cement, and volcanic tuff aggregate. The concrete mix utilizes 93% local materials, with volcanic ash representing 39% and tuff aggregate making up 57%. This choice not only enhances structural integrity but also reinforces the project’s connection to the geological characteristics of the area. By prioritizing local materials, the project minimizes its environmental impact and aligns with sustainable practices.
Unique Design Approach
The 360 Lookout Point stands out due to its emphasis on ecological interaction and community culture. Unlike standard lookout points, which may overlook local fauna, this project integrates wildlife considerations directly into its architecture. The nesting boxes are designed to accommodate specific bird species, reflecting a commitment to biodiversity. Additionally, the design approach draws attention to the importance of community pride and environmental responsibility, enhancing the cultural narrative of the site.
The architectural details, including the curved forms and the thoughtful arrangement of nesting boxes, contribute to a seamless experience for both visitors and wildlife. By combining functionality with ecological awareness, the project demonstrates a model of responsible architecture in sensitive landscapes.
For a more in-depth understanding of this project’s architectural designs, plans, and sections, readers are encouraged to explore the detailed presentation of the 360 Lookout Point at Hverfjall. This exploration will provide critical insights into its architectural ideas and practical implementations.























