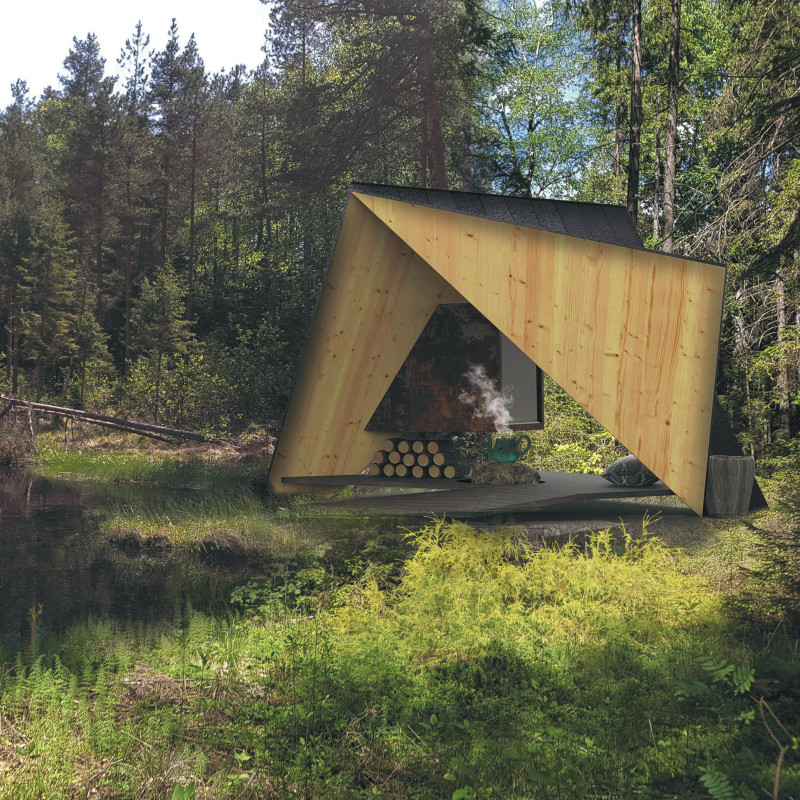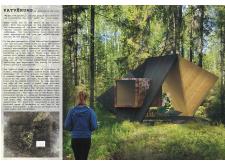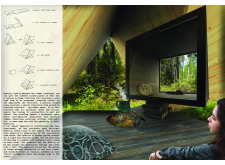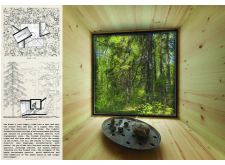5 key facts about this project
The architecture represents a synthesis of contemporary design principles with a keen awareness of environmental sustainability. The primary function of the project is to provide a tranquil space for individuals and families seeking an escape from the demands of modern life. By facilitating deeper connections with the surrounding forest, the structure invites occupants to engage with their environment meaningfully.
Key elements of the project include the choice of materials, the geometric composition, and the spatial arrangements within the design. The dominant use of larch wood for the facade and interiors is significant, not only for its durability but also for its ability to age gracefully, blending well with the forest backdrop. Coupled with steel elements that offer structural integrity, the materials chosen reflect both a modern aesthetic and a commitment to sustainability. The recycled stones integrated into the design further underscore the project's focus on minimizing environmental impact.
The architectural composition is marked by fluid and organic forms that harmonize with the natural landscape. The structure's geometric qualities create a dynamic visual experience, inviting exploration and interaction from various viewpoints. The design strategically positions windows that frame the beauty of the forest, allowing natural light to permeate the interior spaces and fostering a continuous dialogue between nature and architecture.
Inside, the layout features functional spaces that promote tranquility and introspection. The arrangement of individual sleeping units, designed as small 'cubes', allows for privacy while maintaining an open and airy feel. These spaces are thoughtfully designed to enhance the occupants' connection with the outdoors, featuring large windows and minimalist interiors that encourage simplicity and serenity.
A particularly unique aspect of the design is the incorporation of communal areas, which serve as gathering spaces for guests. These areas, including a fire pit and multifunctional rooms, encourage social interaction, creating opportunities for shared experiences amidst the beauty of nature. The design effectively balances private and communal spaces, enabling guests to choose their preferred mode of engagement with the environment.
The project's architectural language embodies a modern interpretation of traditional concepts, drawing on the idea of a sanctuary as a place of refuge that promotes mental well-being. This approach highlights the importance of nature in contemporary life and serves as a counterbalance to the fast pace of urban living.
Patvērums showcases an intelligent use of its surroundings, fostering not only a sense of place but also an atmosphere conducive to relaxation and self-discovery. Its design encourages visitors to embrace sustainability while appreciating the beauty of the natural world. For those interested in understanding the finer details of this project, exploring the architectural plans, sections, and broader design ideas will provide deeper insights into the intentional craftsmanship that defines Patvērums. Visitors are invited to delve into the project presentation for an expansive look at the innovative features and thoughtful architectural considerations that underpin this sanctuary.


























