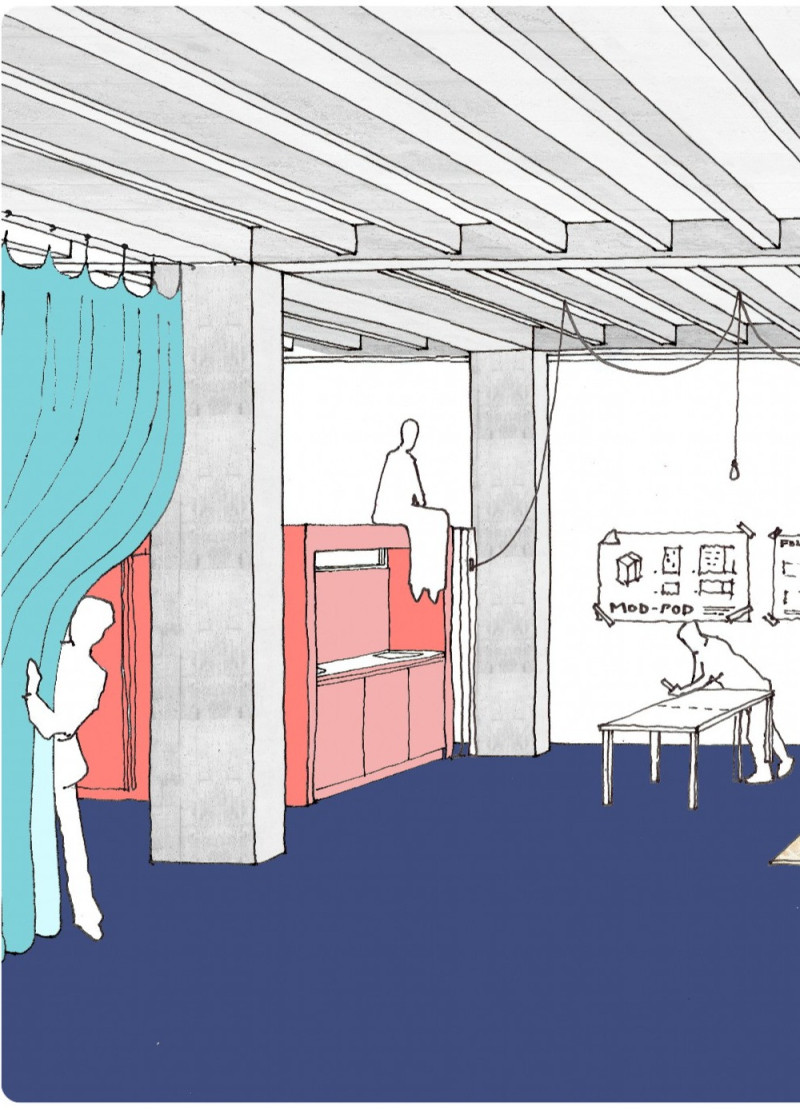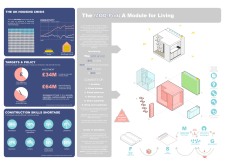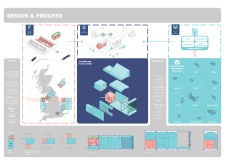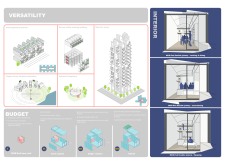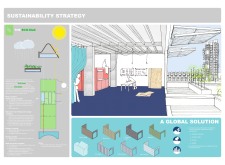5 key facts about this project
Architecturally, the MOD-Pod consists of compact yet versatile modules that are designed to maximize livability within constrained footprints. Each unit incorporates essential amenities such as a kitchen, bathroom, and multi-purpose living areas, reflecting an efficient use of space. The project emphasizes the incorporation of sustainable materials, prominently using 100% recycled components. This underscores the commitment to minimizing environmental impact while ensuring that each module is both resource-efficient and cost-effective.
Innovative Design Approaches
One distinctive feature of the MOD-Pod project lies in its emphasis on open-source components. This allows potential homeowners and builders to customize their living spaces according to personal preferences and site-specific conditions. This approach not only enhances user agency but also fosters community engagement through self-build opportunities. Additionally, the factory-based production method enhances construction quality and reduces waste, promoting efficiency throughout the building process.
Sustainable Practices and Materials
The selection of materials within the MOD-Pod is particularly noteworthy. Utilizing eco-slab systems for flooring, the project incorporates thermal energy management and rainwater harvesting, reinforcing its commitment to sustainability. Other materials used include recycled composite materials, sheet metals, polycarbonate sheets, and natural resources like bamboo and straw bales. These choices not only support environmental responsibility but also allow for aesthetic flexibility and durability.
Overall, the MOD-Pod project exemplifies how architecture can integrate practical solutions with innovative design strategies to create meaningful residential spaces. To understand the complexities and details of this project, it is encouraged to explore the architectural plans, architectural sections, and architectural designs presented. These elements provide deeper insights into the various architectural ideas foundational to the MOD-Pod, illustrating the project's comprehensive approach to modern infrastructure.


