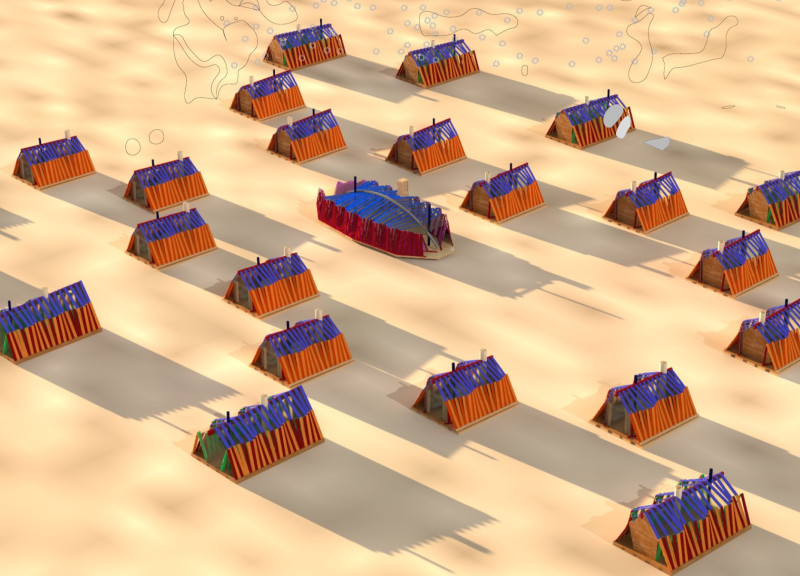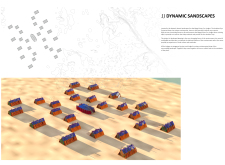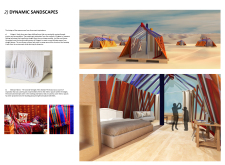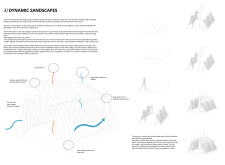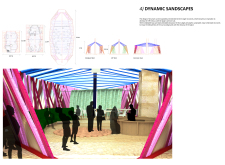5 key facts about this project
The primary function of the project is to provide lodging that allows guests to experience the unique beauty and heritage of the Arabian Peninsula sustainably. Each lodge features a carefully considered design that promotes comfort while minimizing environmental impact. The layout comprises a series of interconnected eco-lodges strategically placed to offer distinct views of the landscape while fostering a sense of community among visitors. The architecture is characterized by flowing, curvilinear forms that mimic the natural contours of the surrounding sand dunes, creating an inviting visual rhythm throughout the site.
Key architectural elements incorporate thoughtful material choices and innovative design features. The use of lightweight and sustainable woods in the structural framework not only ensures durability but also aligns with the project's objective to minimize its ecological footprint. ETFE (Ethylene Tetrafluoroethylene) sheets are used for the exterior, allowing natural light to permeate while providing insulation and energy efficiency. This careful selection of materials demonstrates a commitment to sustainability, making the project an exemplary model for future eco-tourism developments.
The internal layout of each lodge is designed for flexibility and comfort. Adaptive paneling enables versatile use of space within the lodges, facilitating both privacy and community interaction. The inclusion of solar chimneys and wind catchers represents innovative solutions for passive cooling, essential in a desert environment. These elements collectively enhance the livability of the lodges while actively responding to climatic conditions.
The design also thoughtfully addresses cultural significance, drawing inspirations from Bedouin heritage, evident in the vibrant textiles that adorn the interiors. These fabrics reflect local traditions and serve to create a warm and inviting space for guests. The communal design of shared areas encourages social interaction, fostering a sense of connection among visitors, while also providing spaces for cultural exchange.
A unique aspect of this project lies in its emphasis on engaging architecture that educates. It invites guests to reflect on the relationship between human activity and the natural world. The careful orientation of lodges enables occupants to experience changing desert light and weather patterns throughout their stay, fostering a deeper appreciation for the natural surroundings.
Ultimately, the "Dynamic Sands Eco Lodges" exemplifies a conscientious approach to architectural design that prioritizes ecological integrity while celebrating cultural identity. The project’s careful consideration of space and interaction, combined with the use of sustainable materials, sets a new precedent for eco-friendly hospitality. For those interested in exploring the detailed architectural plans, sections, and designs of this project, a thorough presentation awaits, offering greater insights into the innovative architectural ideas behind the "Dynamic Sands Eco Lodges."


