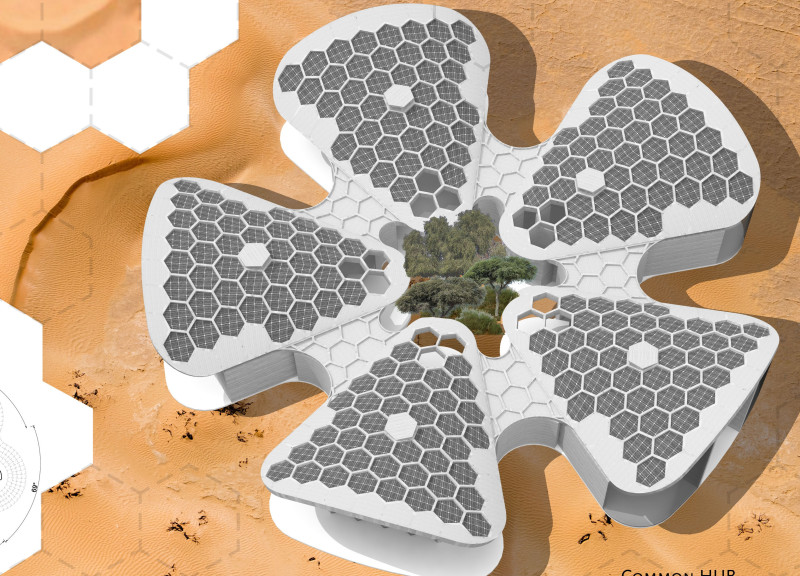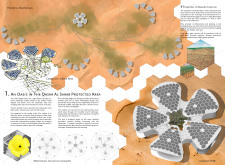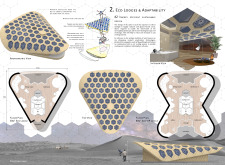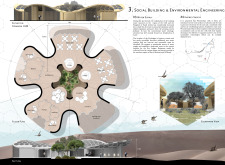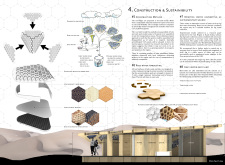5 key facts about this project
At the core of the project is the design philosophy that prioritizes integration with its surroundings. The Eco Lodges are arranged in a hexagonal layout, resembling an oasis, and are positioned thoughtfully to facilitate both privacy and community interaction. This organization encourages social engagement among guests, allowing them to enjoy communal areas while still providing private spaces for reflection and relaxation. Each lodge's design draws inspiration from natural forms, presenting a gentle nod to the traditional architectural styles found in desert habitats.
Key components of the Eco Lodges include carefully planned timber hex box roofs that facilitate natural ventilation and enhance comfort without extensive reliance on mechanical air conditioning systems. The integration of wind catchers, a traditional element in desert architecture, is a unique approach to cooling, showcasing a commitment to combining heritage with modern technology. The structures utilize prefabricated components, primarily cross-laminated timber and steel, which not only reduce construction time but also minimize environmental impact.
The materiality of the project plays a vital role in its overall sustainability. The use of cross-laminated timber ensures structural integrity while being eco-friendly, aligning with the project's goal of minimizing its ecological footprint. Photovoltaic panels are strategically installed to harness solar energy, contributing to an energy-efficient design that supports the lodges' operational needs. Additionally, systems for collecting and recycling rainwater are crucial in an arid environment, encouraging responsible water use and management.
What sets this project apart is its emphasis on environmental integration and cultural sensitivity. By reflecting the traditional Bedouin habitat in its design, the Eco Lodges respect the region's cultural narrative while offering modern amenities. This unique blend of architectural approaches fosters a space that is not only functional but also educational, raising awareness about sustainable practices in an otherwise resource-scarce environment.
Moreover, the overall design incorporates landscape features that encourage ecological restoration and habitat creation, further enhancing the relationship between visitors and the natural landscape. The arrangement of lodges and communal spaces is intentional, promoting interaction with the surrounding flora and fauna, thus deepening guests’ appreciation for the desert ecosystem.
The Eco Lodges serve as a model for future developments in similar contexts, balancing contemporary architectural practices with time-honored design principles. For those interested in understanding more about the architectural strategies and ideas behind this project, examining the architectural plans, sections, and designs can provide valuable insights into how these elements come together to fulfill the vision of sustainable living in harmony with nature. Exploring these detailed representations will reveal the thoughtful planning and innovation at the heart of this project, inviting readers to appreciate the nuances of its design and construction.


