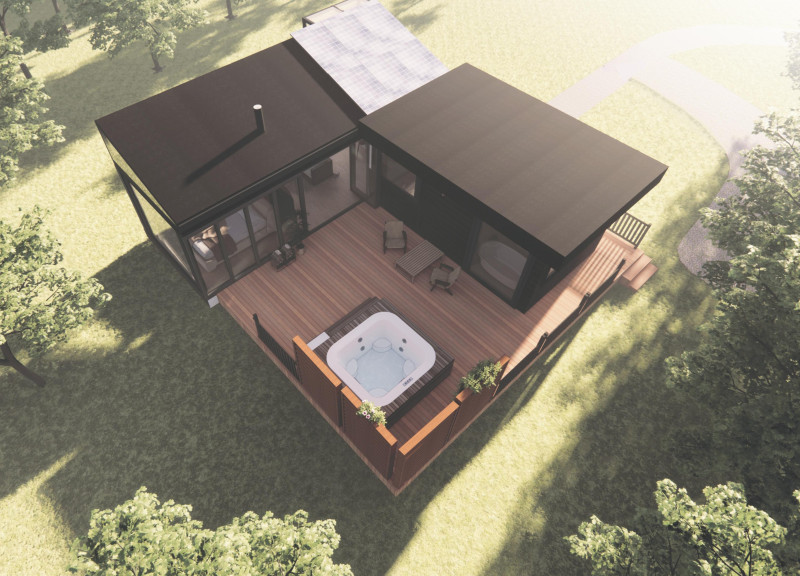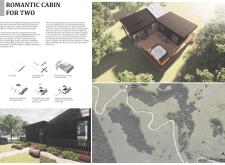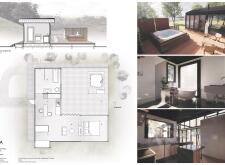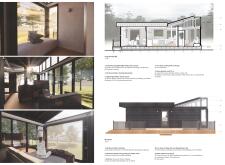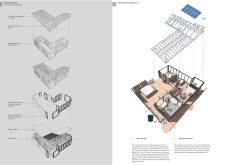5 key facts about this project
Sustainable Design Initiatives
This project stands out through its commitment to sustainability. The use of locally sourced materials establishes a connection between the structure and its surroundings. For instance, the exterior is clad in weatherboard, providing durability and a modern aesthetic, while the interiors utilize hardwood timber from certified species, ensuring both environmental responsibility and visual warmth. The inclusion of solar panels signifies an investment in renewable energy, allowing the cabin to operate off-grid. Furthermore, the incorporation of a rainwater harvesting system underscores the design’s ecological focus, facilitating self-sufficiency.
Functional Space Planning
The Romantic Cabin for Two employs strategic space planning to create an intimate yet functional living environment. The open plan layout facilitates a seamless flow between living, dining, and kitchen areas, enhancing usability and interaction. Large windows provide abundant natural light and panoramic views, reinforcing the connection to the outdoor landscape. The design includes a dedicated outdoor deck with a hot tub, merging luxury with the natural setting and enhancing the guests' experience.
Interior Design and Material Selection
Attention to detail characterizes the interior spaces of the cabin. The design features a wood-burning fireplace that serves as a focal point in the living area, contributing to a cozy atmosphere. The kitchen is equipped with high-quality finishes and appliances, creating a practical and inviting cooking space. Materials selected for the interiors, such as wood fibre insulation, ensure thermal performance and comfort. By prioritizing both aesthetics and functionality, the design effectively creates a serene and cohesive environment.
For those interested in architectural analysis, the Romantic Cabin for Two presents a wealth of information worth exploring. Valuable insights can be gained by reviewing elements such as architectural plans, architectural sections, architectural designs, and architectural ideas that shape this project. A closer look at these components will provide a comprehensive understanding of the design's unique approach and functionality.


